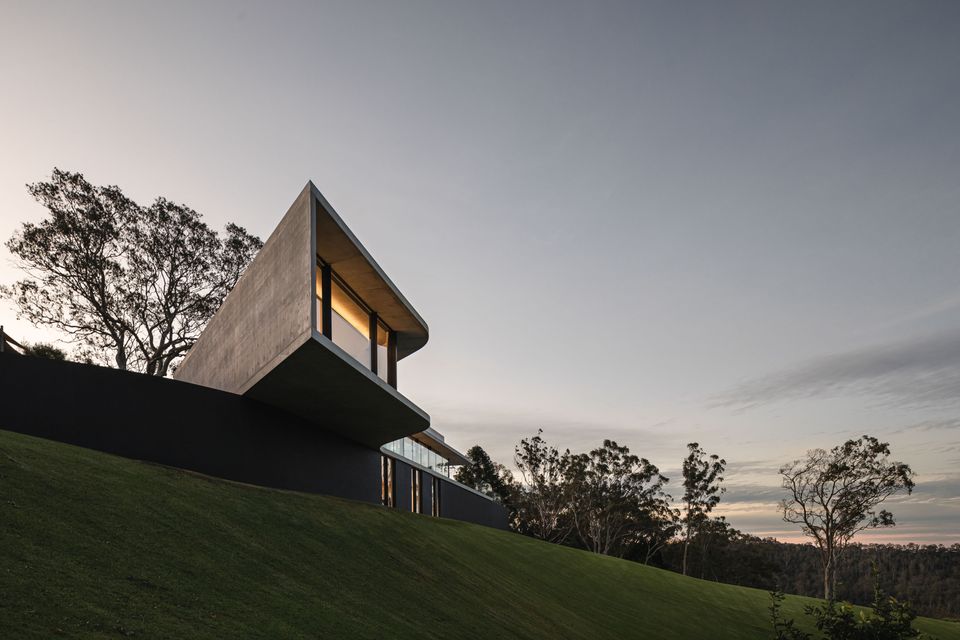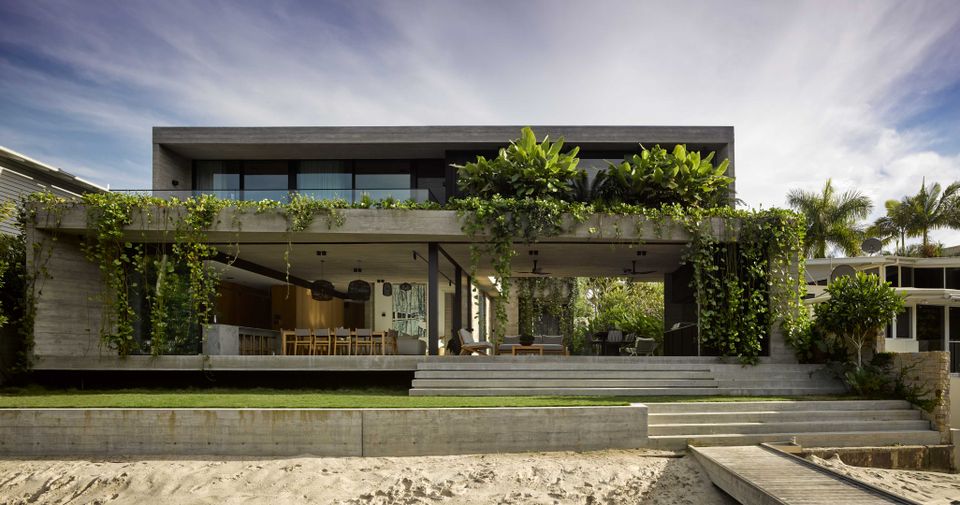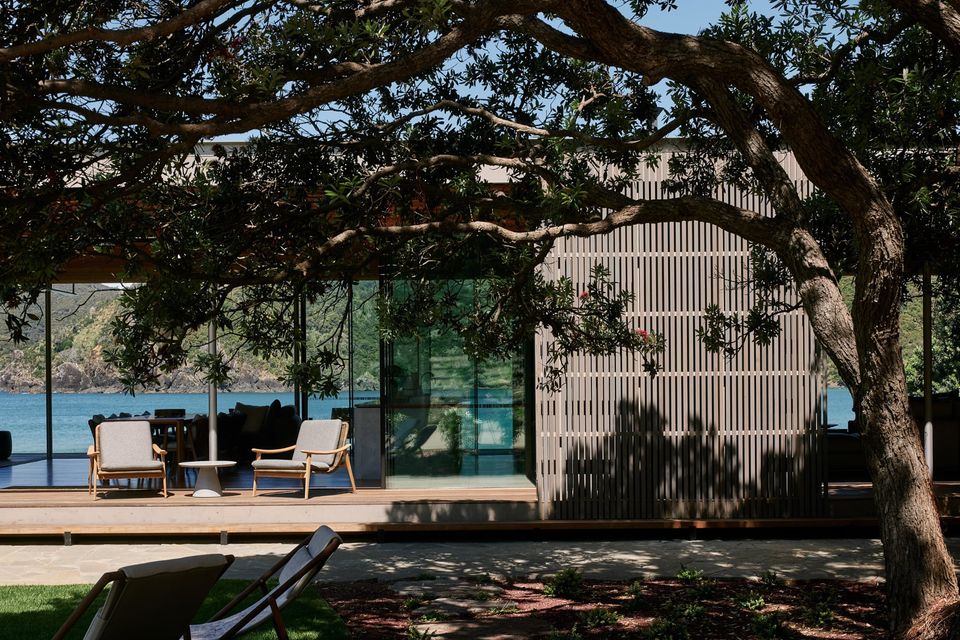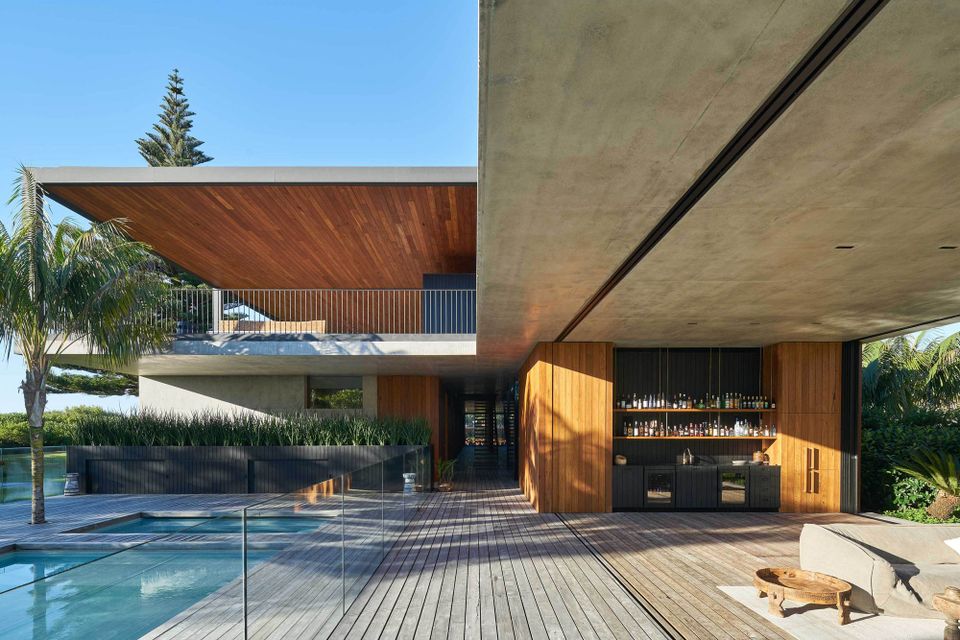That's the reason why I'm in architecture ... We get the ability to touch clients' lives.
Between the angles and concrete curves of the Cliffhanger House in Redwood, near Toowoomba in Queensland, the light falls just so. Sunlight beams across the Great Dividing Range first, before bringing the dramatic home – built with a 6.5-metre concrete cantilever, replete with floor-to-ceiling Vitrocsa glazing along the eastern facade – to life. For Steve Rhodes, the studio director at Joe Adsett Architects (the architects of the impressive structure), the resulting view is unparalleled.
“The view was the priority,” he says. “Vitrocsa allowed us to explore the view in large format glass panels, maximising unobstructed transparency to the outdoors. Everything was about the view and so everything became about the Vitrocsa doors and what they enabled us to do, from every aspect of the house, from every internal space.”
The success of that pursuit resulted in “just absolute wow factor” for the homeowners, says Rhodes.
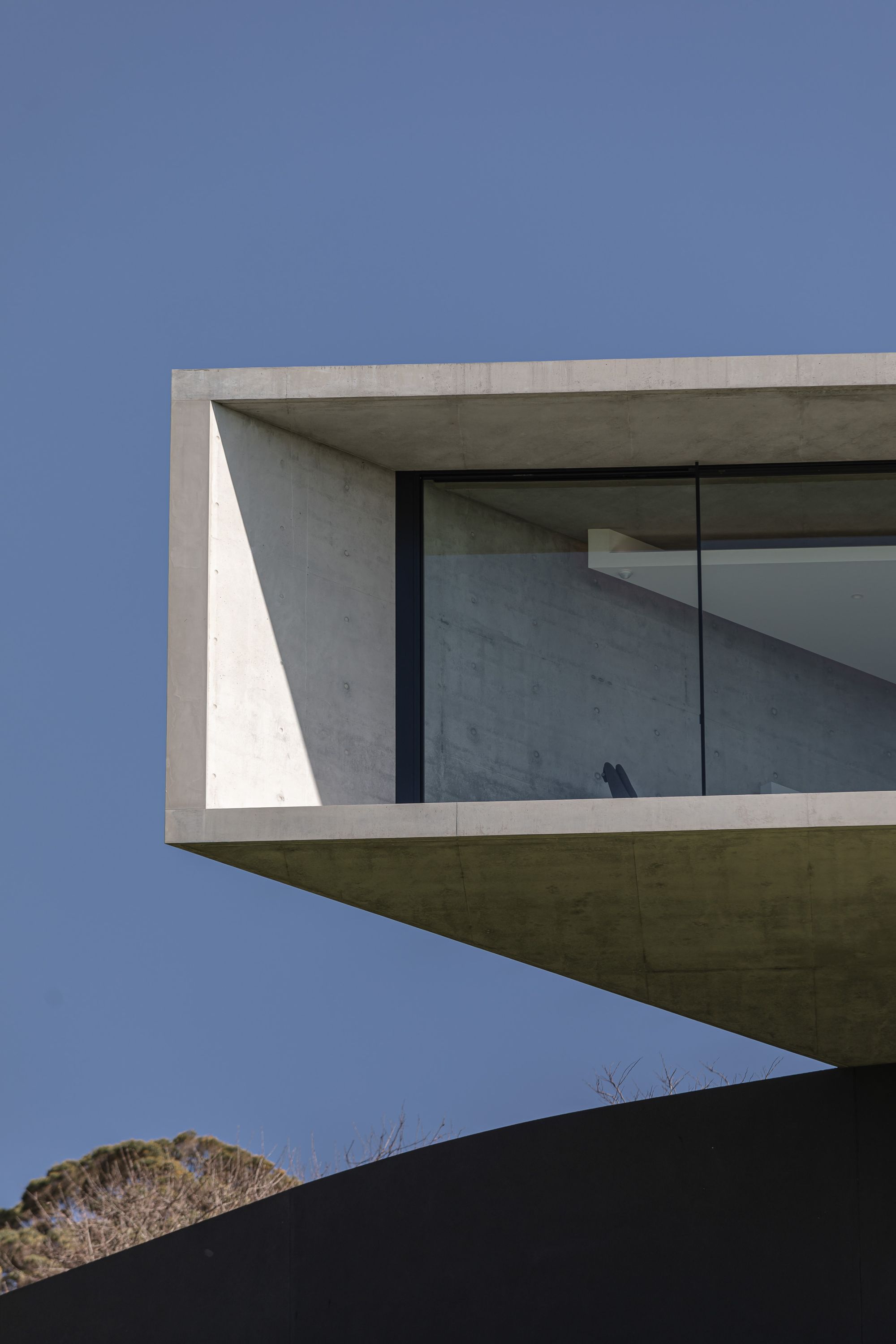
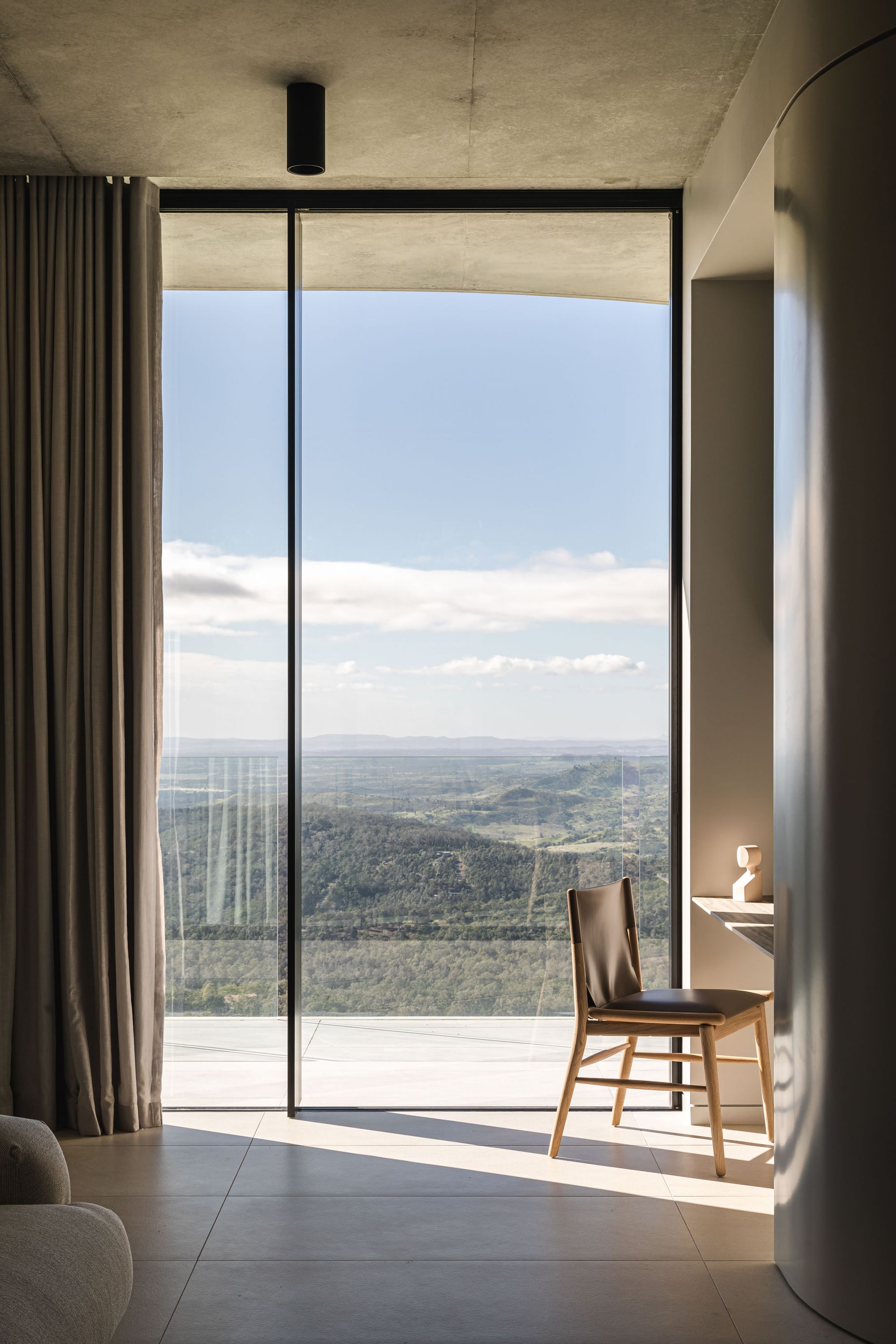
Rhodes sees that reaction with many Joe Adsett clients, from the Riviera project in Palm Beach, Queensland, which features sweeping views of the beach by aid of Vitrocsa Sliding and Pivot doors, to the new Kanagawa project on Miami Beach on Queensland’s Gold Coast, which is currently under construction.
He’s been at the practice since early 2021, after his “kind of non-typical career path” took him from “fairly large-scale projects” in South Africa, England, Scotland and the United States, to 20 years of work in Australia, including with Arkhefield, S3 Architects and Tim Stewart Architects – the last where he first utilised the Vitrocsa system. At Joe Adsett, Rhodes says, he is offered an incredible privilege every day.
“We have the opportunity to enrich people’s lives with the design of everyday spaces,” says Rhodes. “That’s the reason why I’m in architecture … We get the ability to touch clients’ lives in a way that hopefully changes their perspective of architecture and how it underpins their unique circumstances and living.”
Joe Adsett Architects orbit around principles of simplicity and modernity, while catering to the subtropical climate, demonstrating crafted quality and highlighting a sense of place. In Cliffhanger, concrete, masonry and natural timbers interplay with the valley beyond; in Riviera, a neutral palette of timbers, textures and an internal courtyard enables the ocean – which feels as if it’s in arm’s reach – to become part of the home’s aesthetic backbone.
We don’t see Vitrocsa as a window or a door; we see them as quality architectural fabric that complements the crafting of our architecture.
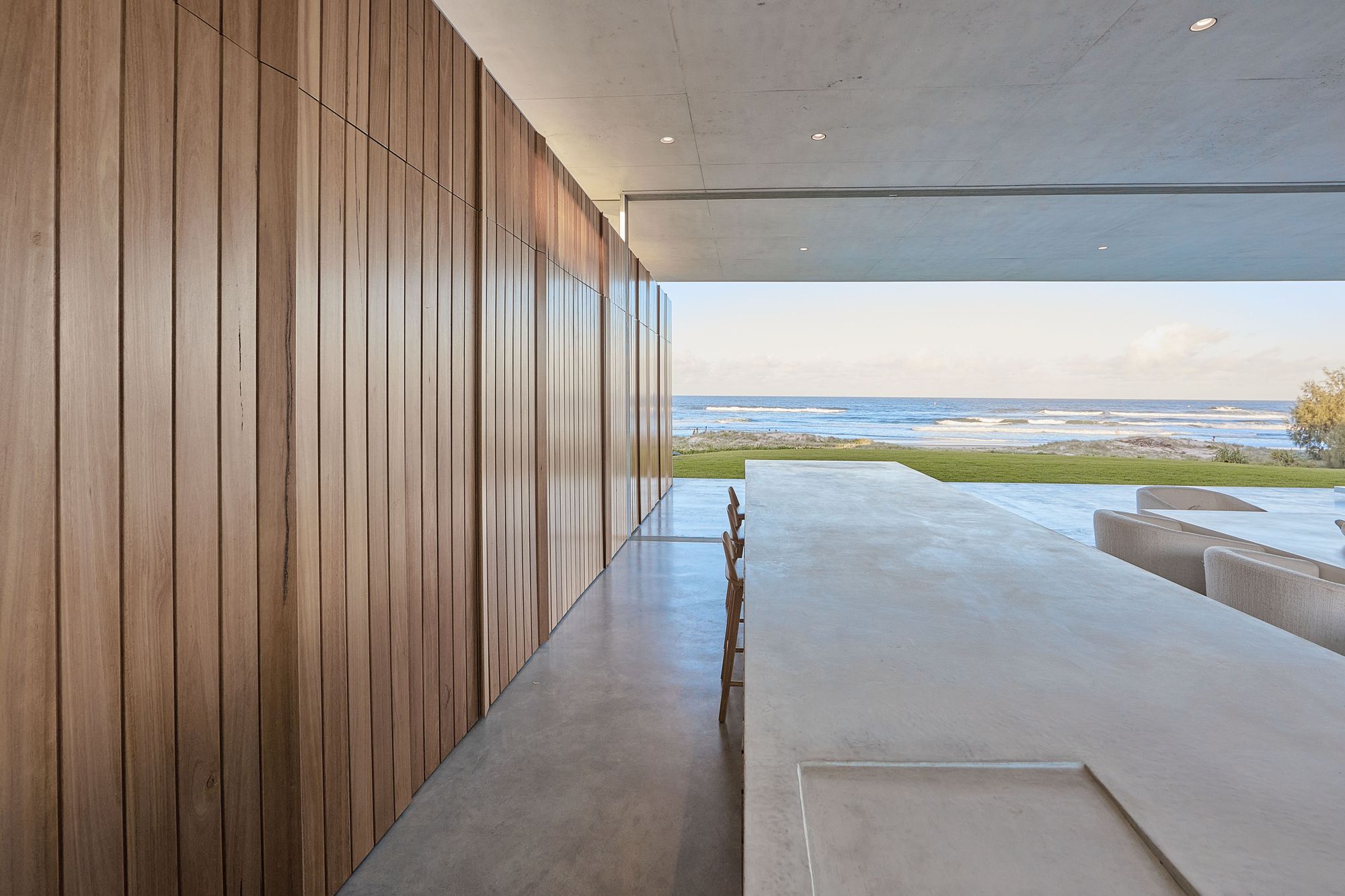
Rhodes is across every project in the office and intimately involved with everything “at a design and a technical level”. He has witnessed the growing inclusion of the Vitrocsa system across Joe Adsett projects.
“We don’t see Vitrocsa as a window or a door; we see them as quality architectural fabric that complements the crafting of our architecture,” he says. “We look to blur the lines between the indoor and the outdoor, and Vitrocsa helps us to achieve that.”
Given the scale of Joe Adsett projects in the high-end residential space, Vitrocsa Sliding and Pivot products are the natural choice to best capture the mood, elevate spaces and create walls of glass between zones.
“We are fortunate that most of our sites have incredible views, which in turn provides the project with a major design anchor that helps drive the design. Vitrocsa allows us to maximise these view assets.”
In the case of Cliffhanger, the effect was immediate.
It’s not just about the view; it’s about obtaining that through a product that’s quality-driven.
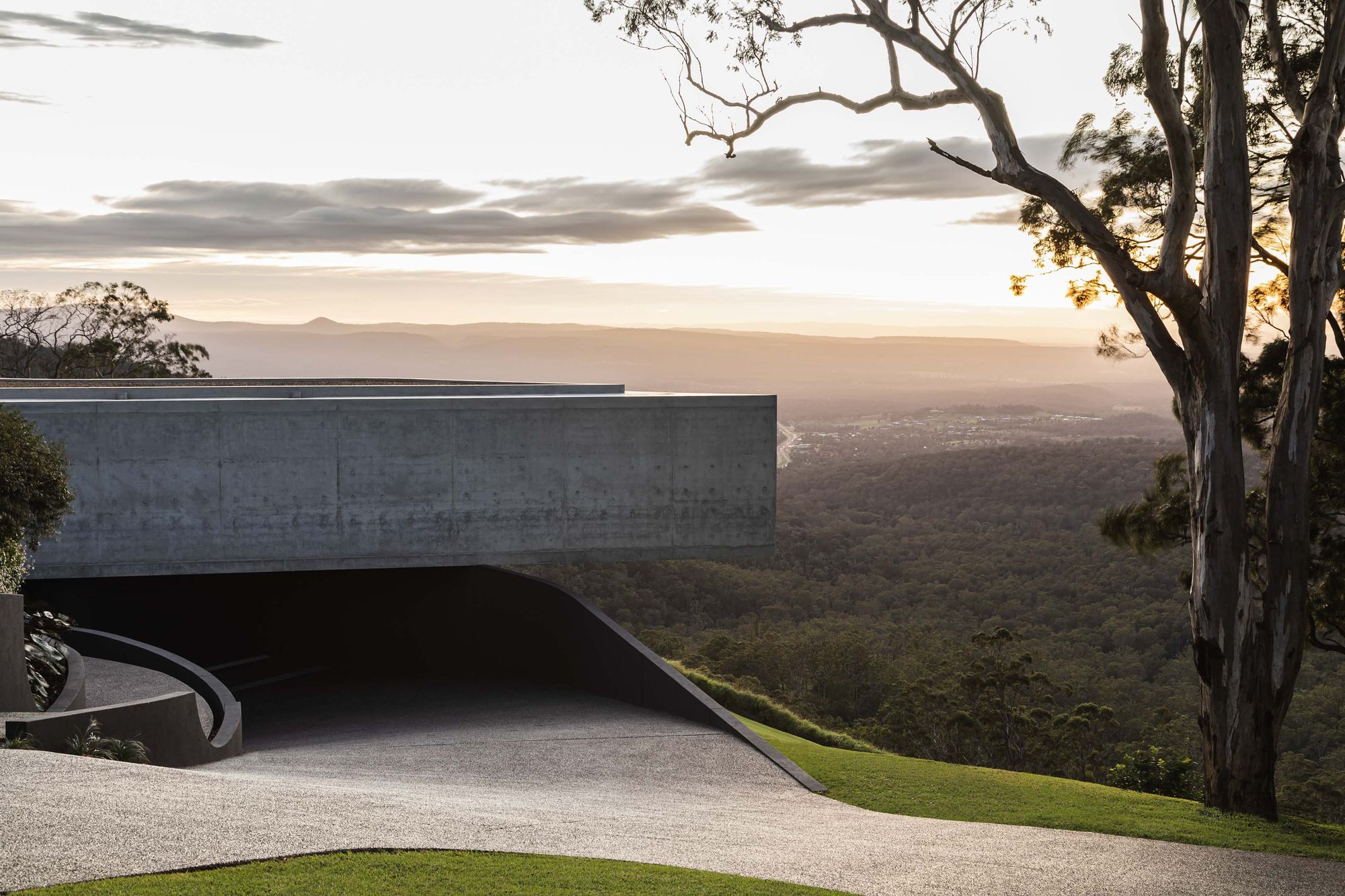
“Vitrocsa products have allowed us to think about operable glazed doors as transparent façade elements, creating a connection between view and living at all times,” Rhodes says. “Our subtropical climate in south-east Queensland allows us to maximise on outdoor living, and it's just unimaginable what the product has allowed us to do, with minimal frame interruptions.”
He adds: “It’s not just about the view; it’s about obtaining that through a product that’s quality-driven.”
As the Joe Adsett team continue to embark on large-scale homes – “trying to set the luxury-home design benchmark,” Rhodes says – including projects in Brisbane and the wider Sunshine and Gold coasts, the configurations and possibilities afforded by the Vitrocsa system are integral. Joe Adsett Architects and Vitrocsa are also working The Gallery House, and Conico; two major Brisbane projects currently on the drawing board.
“I’d be suggesting that the vast majority of our projects will end up with Vitrocsa now,” Rhodes says.
The glazing possibilities, quality of manufacturing, massive panel sizes and seamless installation of the Vitrocsa system – as well as the customisation options available for each Joe Adsett project – leaves an indelible mark on the final product, as well as those who occupy it.
“They’re spaces that I believe our clients get to explore and live in in a way that general spaces cannot give them,” says Rhodes. “At the forefront of [our designs] is a desire to create a quality, crafted product to suit our client’s brief, that creates a benchmark for architectural homes.”
Visit
joeadsett.com.auCredits
- Riley Wilson– Words
- Joe Adsett Architects– Architecture
- Valdal Projects | Mactech Constructions– Construction
- Cam Murchison | Jessica Aleece– Photography
