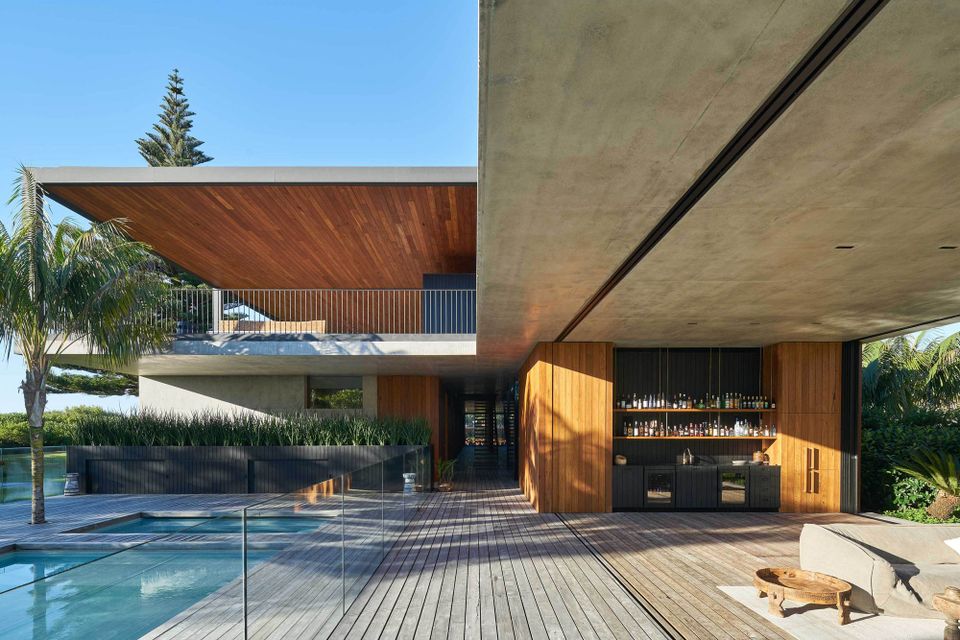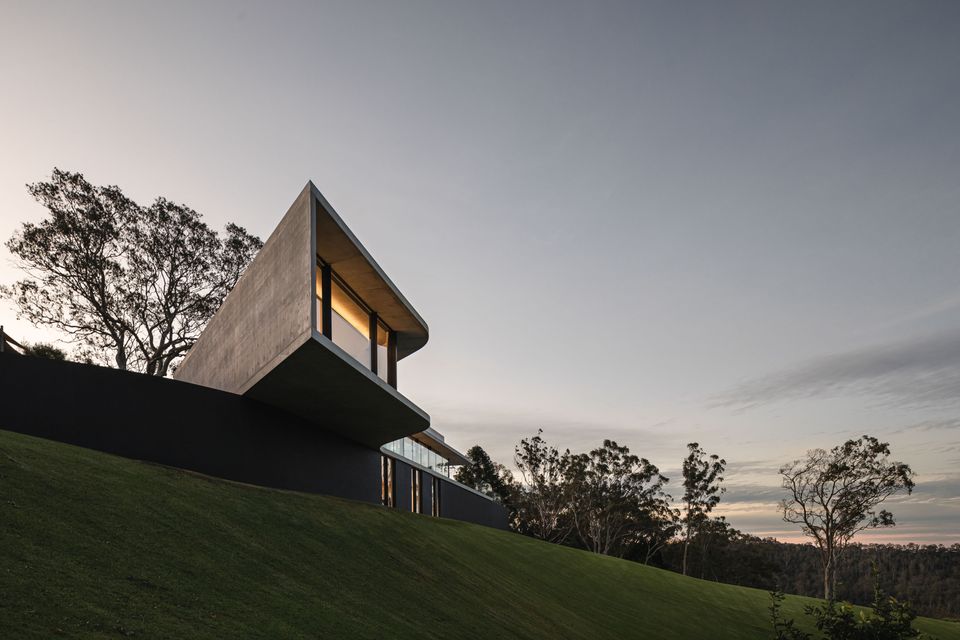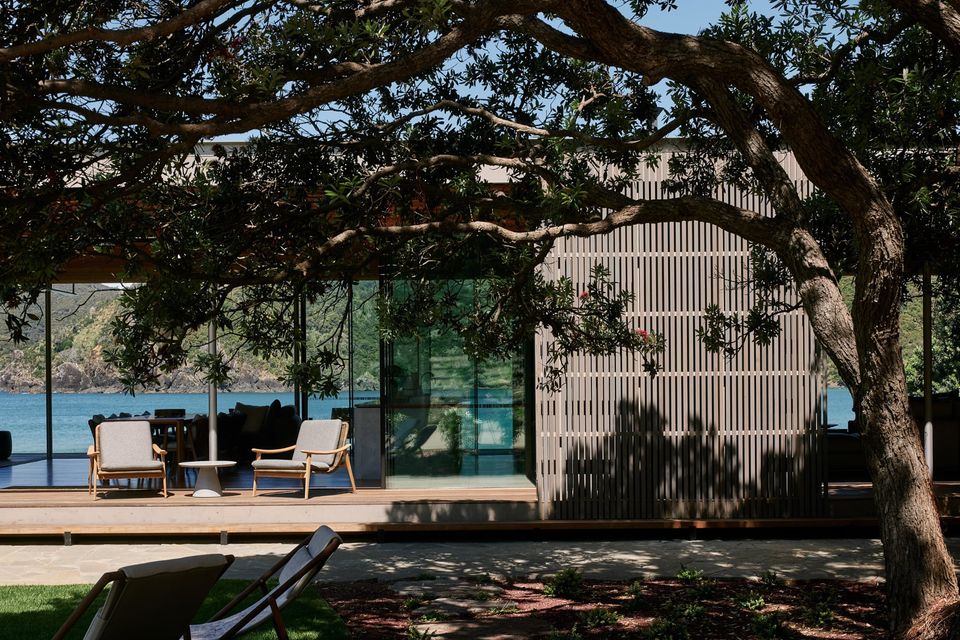It was the simplicity and those enormous panes of glass, being considerably less visually intrusive than all the other windows systems that were then generally used by architects.
Architects Steve Koolloos and Mark Cashman, directors of MCK Architecture, first came across Vitrocsa shortly after it was released in Australia. Sydney-based Studio Internationale had used the Vitrocsa system and shortly after Koolloos and Cashman were hooked.
“It was the simplicity and those enormous panes of glass, being considerably less visually intrusive than all the other windows systems that were then generally used by architects,” says Cashman.
The Castlecrag house (2012), a contemporary waterfront house made of stone and concrete, was MCK’s first project using the Vitrocsa system. The technology allowed MCK to create a seamless division between the inside and out, and make the most of panoramic views. In 2020, the practice used the Vitrocsa system in a Darling Point duplex to sharpen views of the Opera House and the Sydney Harbour Bridge. Here, sliding doors out to the balconies allowed not only crisper and wider views, but cross ventilation from the harbour.
“Our clients initially wanted us to use bi-fold glass doors but the Vitrocsa system produces greater clarity, together with a certain lightness that complements – rather than detracts from – the architecture,” says Koolloos.
Likewise, when it came to reworking a warehouse-style home in Surry Hills that had been previously renovated, MCK used Vitrocsa’s Guillotine product, conceived as three panels that slide above, below and behind the middle pane. Extending six metres in height and five metres in width, the resulting aesthetic is a delicate and sensitive engineering feat that cleverly reworks the past into the present.
You could say this system ‘declutters’ architecture, as well as for allowing greater spans of glass – which ultimately create stronger ties to the site.
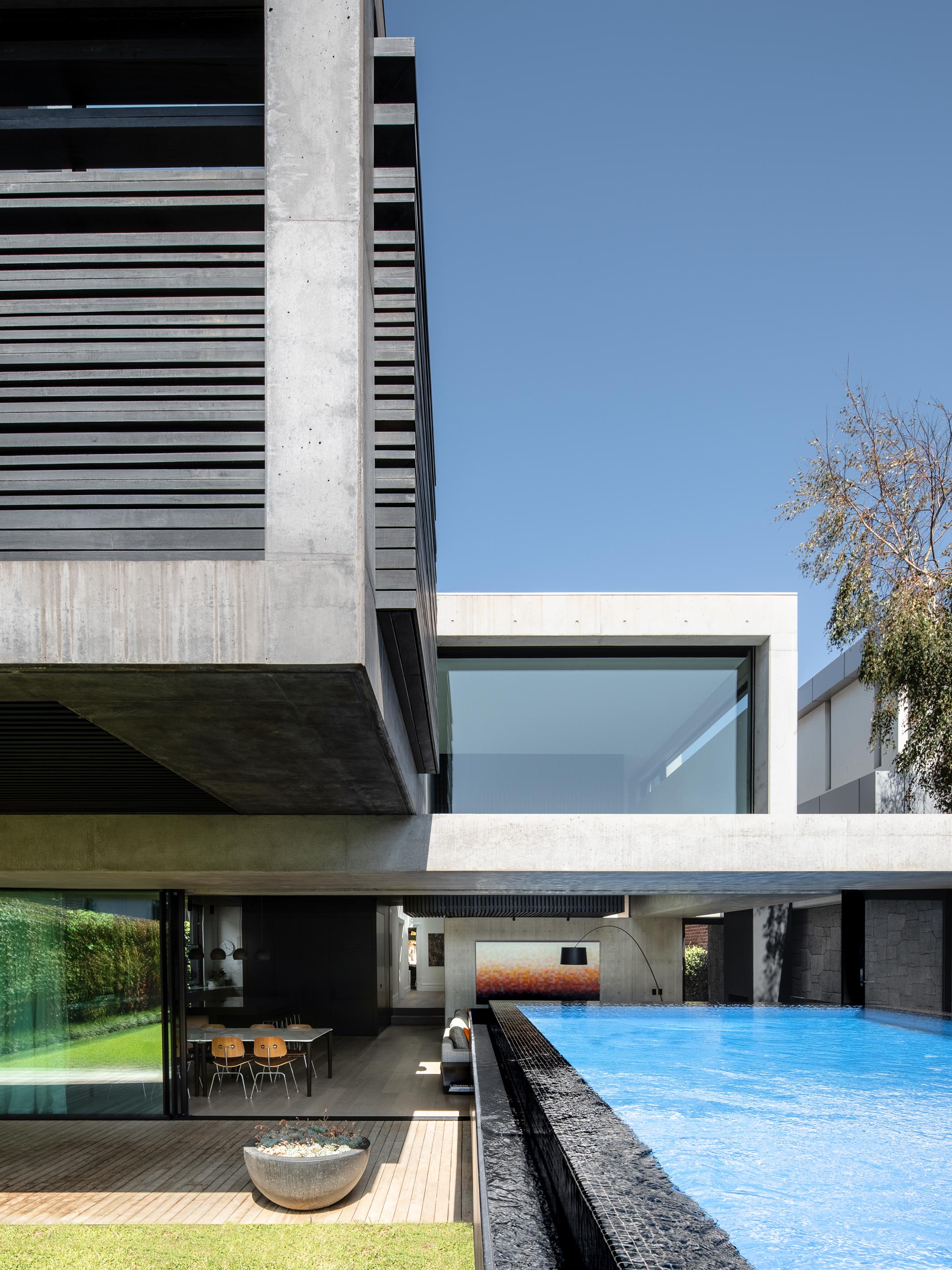
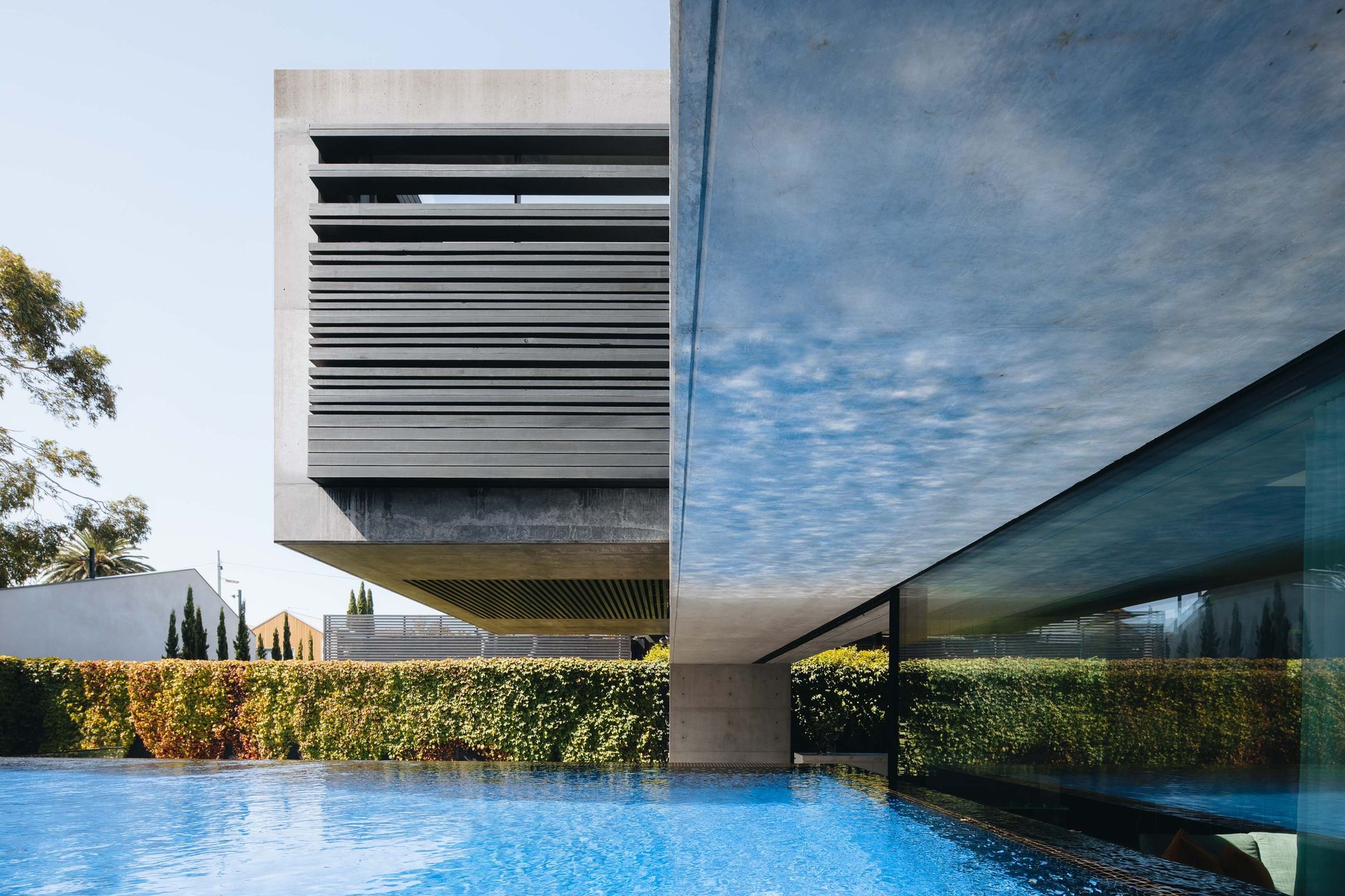
The Vitrocsa system is now integral to most buildings designed by MCK Architecture.
“You could say this system ‘declutters’ architecture, as well as for allowing greater spans of glass – which ultimately create stronger ties to the site,” says Koolloos. “Sometimes, we will use a hybrid, placing the Vitrocsa system where it’s most visible and has the most effect.” In some cases, he adds, “there might be ancillary or back-of-house situations that don’t really call for Vitrocsa.”
One of the most widely used applications of Vitrocsa by MCK was in its award-winning Sunrise House at Mollymook, on the south coast of New South Wales. Completed in 2017 and receiving an architecture award in 2019 from the Australian Institute of Architects (Victorian Chapter), Sunrise House – a private home conceived in the style of a boutique hotel – sits behind the sand dunes.
To take advantage of the water views beyond, the architects inverted a traditional room arrangement to put bedrooms at ground level and the open-plan kitchen, dining and living areas on the first floor. There’s a continuous 24-metre length of glazing on the first floor, with all glass windows sliding into an accordion fold in one position. “When you’re in the kitchen or in the living areas, you feel like you are sitting on a covered deck,” Cashman says.
The Vitrocsa system produces greater clarity, together with a certain lightness that complements – rather than detracts from – the architecture.
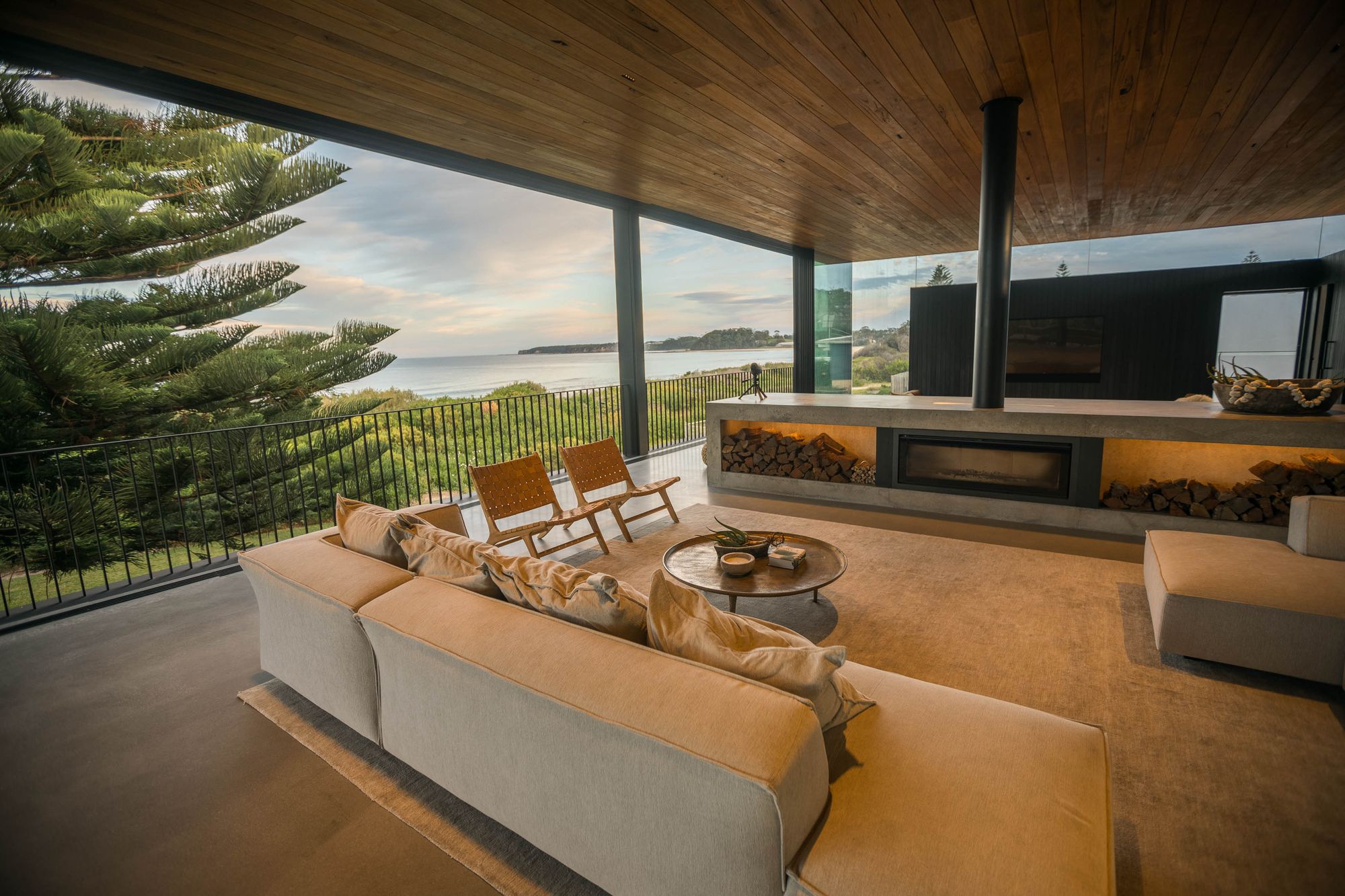
While the team at MCK have years of experience, Cashman and Koolloos appreciated the noticeable difference that the Vitrocsa system has made since first being exposed to it 10 years ago. “The Vitrocsa system is not dissimilar to wearing a Swiss watch; it’s that attention to detail,” says Cashman. As someone who enjoys seeing how the various parts come together on a project, Cashman is particularly fond of the ease involved with using Vitrocsa: “[The Vitrocsa system] does give you that peace of mind, as designing and constructing a house comes with numerous challenges,” he says.
MCK’s architects also appreciate working with Vitrocsa’s managing director Michael Canturi, originally a builder who – alongside his team – offers knowledge and support during the entire process.
“Michael has this ability to solve problems, and he obviously shares our passion for architecture and design,” says Koolloos.
The pair relish the opportunity to see projects come to fruition, starting with ideas and receiving a client’s brief. But it’s seeing the client move into a finished house and enjoying the space’s ease and function that brings them the most joy – a guarantee when paired with the Vitrocsa system.
“Because Vitrocsa comes with fewer parts, that makes the process of building just that much easier,” says Cashman, “and the effect is considerably more streamlined as a result.”
Visit
mckarchitects.comCredits
- Stephen Crafti– Words
- MCK Architects– Architecture
- McKimm | Join Constructions– Construction
- William Dangar– Landscape design
- Felix Mooneeram | Michael Nicholson | Magnus Agren– Photography
- Vitrocsa Australia - New Zealand– Doors and windows
