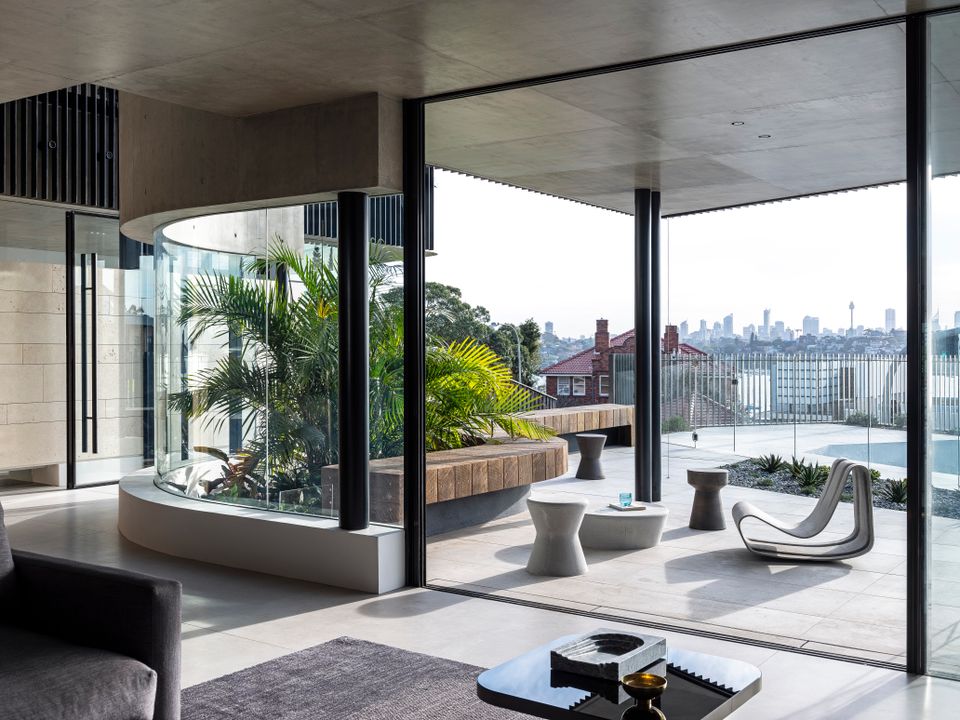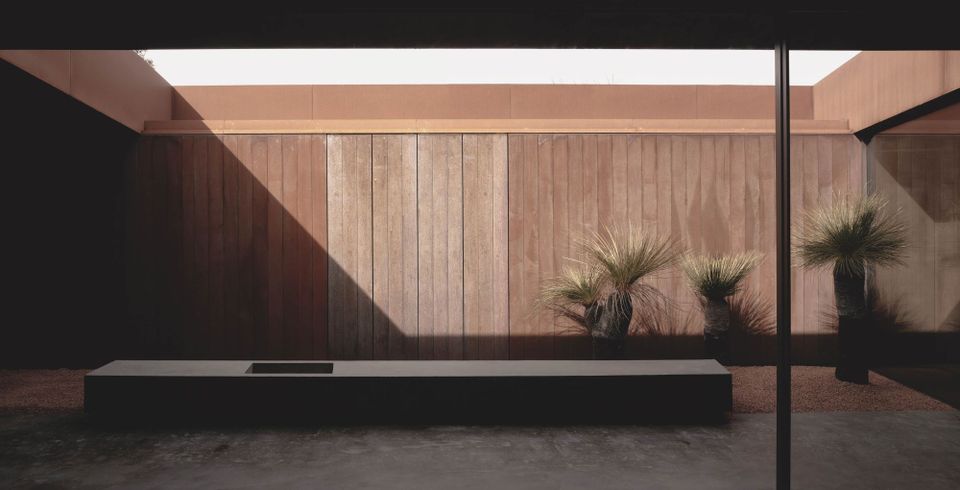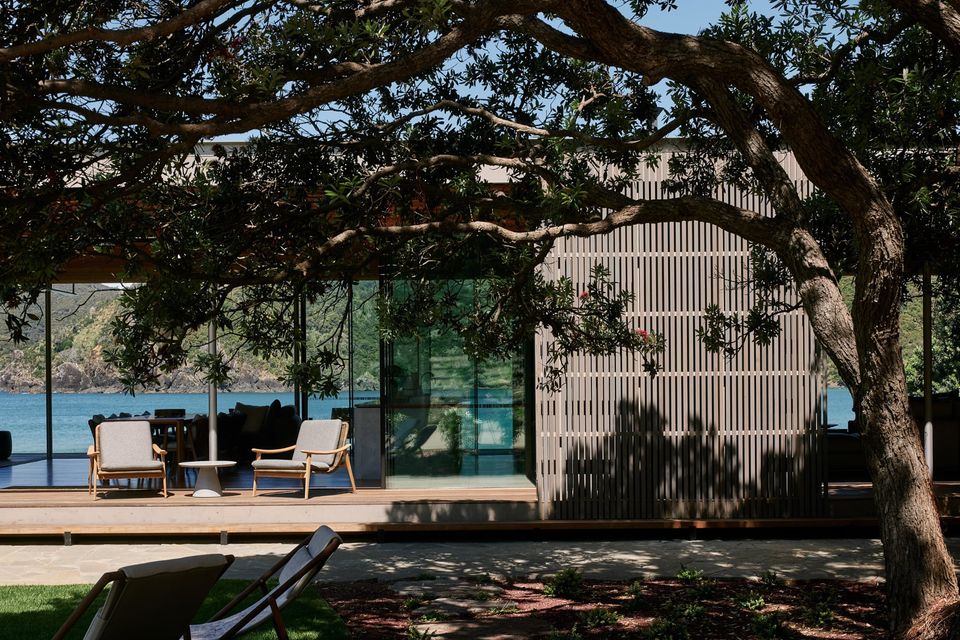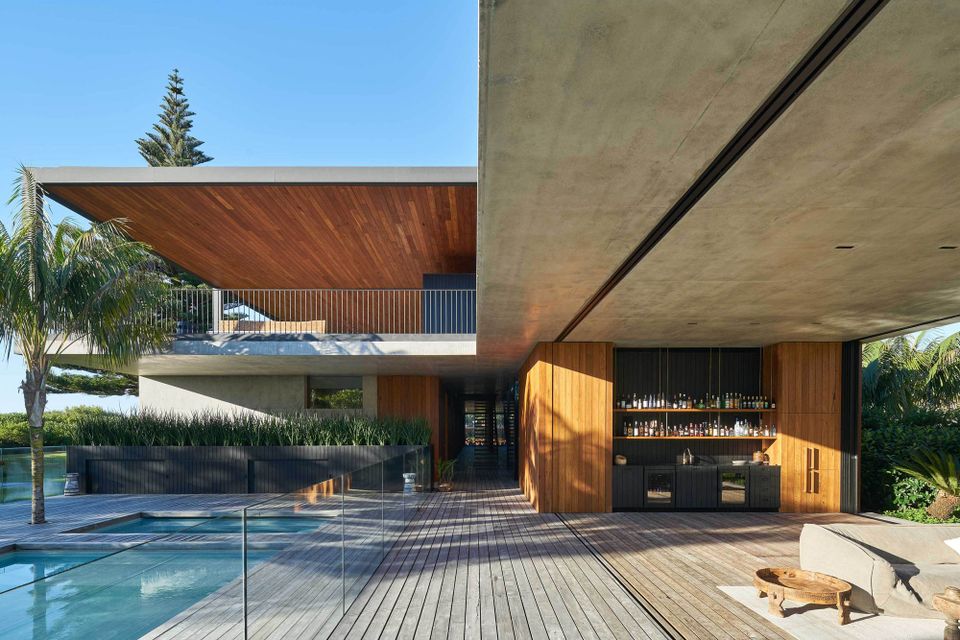The system Vitrocsa has invented is amazingly invisible.
Bruce, as a successful, long-time practitioner, what has shaped your Sydney-based practice?
BRUCE: A lot of influence I would trace back to when I had a practice in South Africa and my focus was resort hotel design. I did a hotel project called Singita Boulders Lodge. It hit the headlines in the travel world. Travel writers were enthused about the contemporary luxury of it – this was in the 1990s. I had a lot of enquires about it – particularly from Sydneysiders who had been on safari and stayed there. They really admired the spaces, the materials and the inventiveness of the whole thing. Suddenly I had a whole lot of projects in Sydney. So I decided to push the button and bring my practice here. I landed in Sydney 20 years ago.
When you arrived here, what did you set out to achieve in architecture?
B: I made a strong decision to focus on high-end residential and to try and build a brand,and that’s really where we have landed. A lot of the clients that initially appointed us – that had stayed at Singita Boulders Lodge – owned waterfront properties in Sydney. So I was sort of thrust into the front row of Sydney’s luxury market. We soon started getting interest from other local clients through our work and it grew from there.
Looking at your work, it strikes me that materiality is very important to you. Why is that so?
B: I think the reason for that is informed by the work I did in South Africa in some very remote game areas. Those safari lodges are in the middle of a game reserve in the middle of nowhere. We were very influenced by what was around us. The timber columns, for instance, were trunks of ironbark trees. We collected those and the roof timbers from the area. The grass roof was gathered from local grasses and the stone was also sourced locally – we couldn’t afford to import stone from elsewhere. I think that’s the thread that’s given me such a strong interest in materiality.
What are some of the materials you work with that are local to Sydney?
B: In Sydney, the whole city is built on sandstone. I was so excited to see that when we got here. We try to incorporate that as much as possible and other local stones that talk about our sense of place. It’s important to express that and bring that into our work as much as possible.
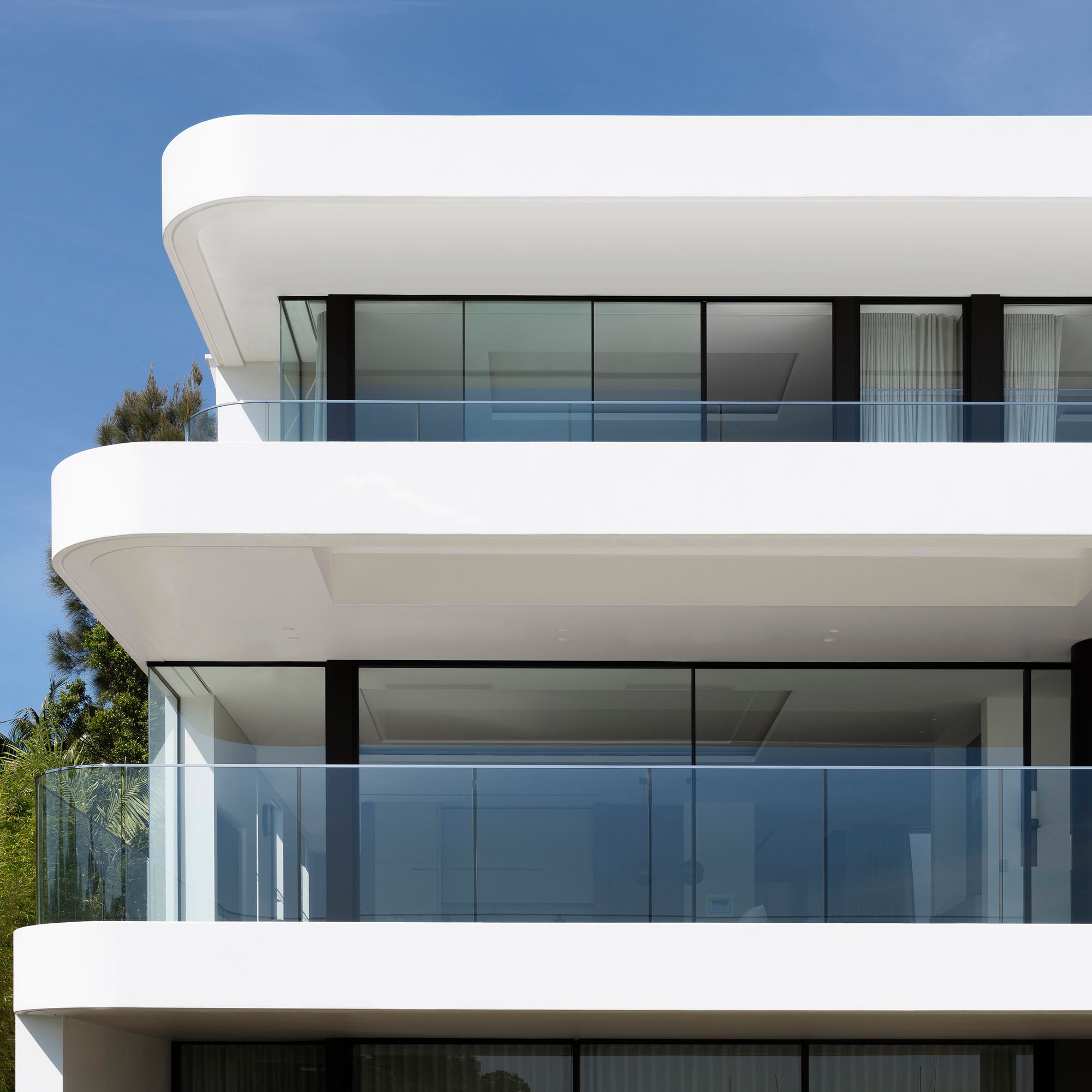
How do systems such as Vitrocsa strengthen a connection to your surroundings?
B: Here in Sydney, the climate influences the way we live, allowing us to spend a lot of time outdoors. The Vitrocsa system gives you the freedom to blur that line between the inside and the outside of a house. Because our houses are often on the waterfront, with views of the harbour, yachts and ferries, when you’re inside you just want to feel like you’re outside. The system Vitrocsa has invented is amazingly invisible. Coupled with that, it is incredibly elegant and sophisticated. Vitrocsa has designed a Sliding product that is so sophisticated that you barely need to touch it to make it slide. It’s like driving a Ferrari as opposed to a Toyota Corolla. It is that level of refinement.
James, can you tell me about your experience specifying Vitrocsa and the freedom it brings?
JAMES: With a project we are working on at the moment, our client said to us, ‘We like height. That’s our thing – we really want tall ceilings and don’t want any obstruction to our view’. So coming up with a solution to ensure that we achieved that was a process. In the end we designed a corner glazing system that celebrated the view out. This was with panels 4.5 metres high: an amazing feat. Working through our design with Vitrocsa, we were able to open up that corner view more than we thought was possible.
With a waterfront house, view is the biggest property asset… When it comes to protecting that view it’s a no-brainer.
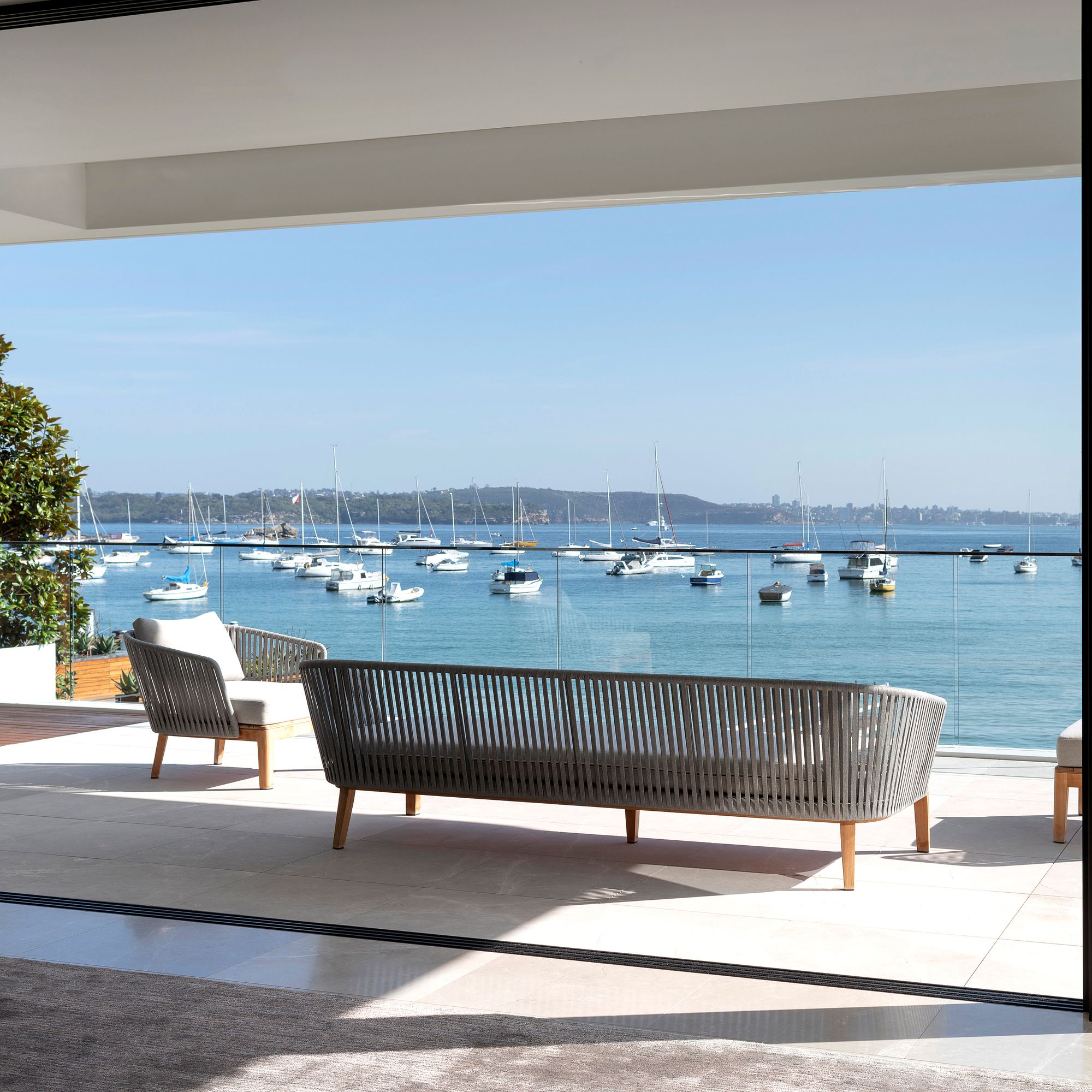
Why is consideration for the view so important?
B: With a waterfront house, view is the biggest property asset. When we visit sites with potential buyers, a lot of discussion is focused on the view. Through the design process we have to question: what is the biggest inhibitor of the view? The answer is the window and door systems. When it comes to protecting that view, it’s a no-brainer. Clients have no issue investing in a system like Vitrocsa to enable that.
Bruce, as a surfer, I suspect you are very in tune with the world around you. What is it about surfing that brings a layer of understanding to your architecture?
B: I actually thought about that this morning, when I was surfing at Bondi! The surf is really big at the moment, so it really grounds you – literally. I think most of the earth is ocean, and the ocean has energy. I think as a surfer you are tapping into that energy on a surfboard and if you get into a barrel, you are at the epicentre of it. For me, surfing is the process of being with nature – not just the waves but also the sky, the wind and everything around you. It gives you a good understanding of nature and the energy it has. I am a great believer in spatial energy too. To me, it is something that is very apparent when you walk into a special space. When I visited the [Notre Dame du Haut] Chapel in Ronchamp, designed by [Modernist architect] Le Corbusier, I remember sitting inside and the energy that space created was phenomenal. I’ll never forget that.
It’s rewarding to think these people you have worked with are going to experience the energy we’ve put into the design of their home.
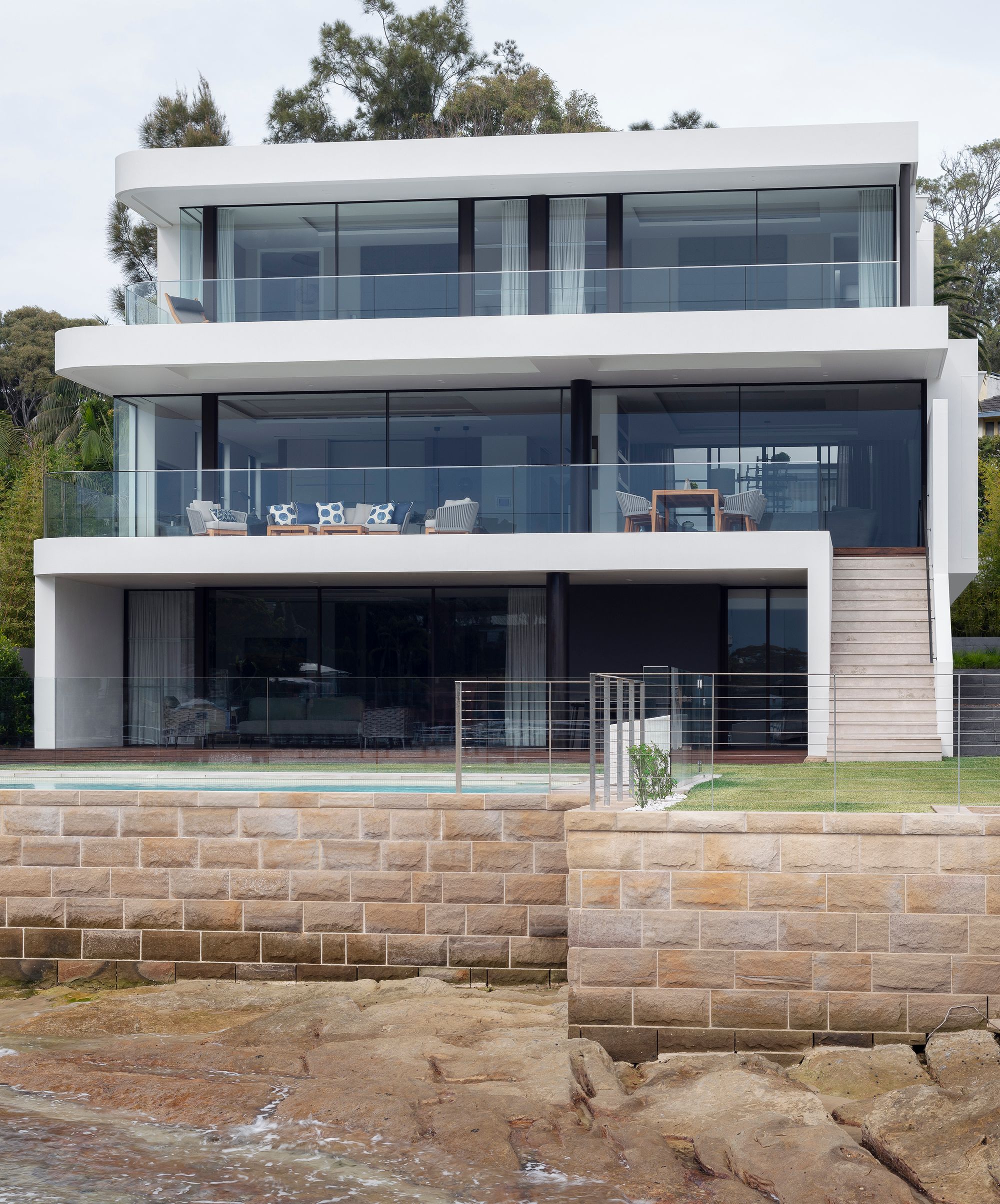
Le Corbusier left us Notre Dame du Haut Chapel in Ronchamp. What would you want to leave as your architectural legacy?
B: I actually think it would be a house – a very simple house. To me, the hardest thing in our profession is to achieve a beautiful outcome, simply. To pare it back to the absolute minimum where nothing is there that doesn’t need to be.
I think for Le Corbusier, his monument was Ronchamp. For me, architecture is about seeing my clients move into their home, seeing their excitement, sharing in that excitement and knowing that their life is going to be better. It’s rewarding to think these people you have worked with are going to experience the energy we’ve put into the design of their home. Another thing for me is mentoring. I’ve had a lot of very talented people work with me and leave and start their own practices and I always consider that they are part of my family. So that is really more important than leaving a building behind. It’s seeing those I have mentored doing great work.
J: That would also be the legacy I would want to leave: to mentor and give back to the profession that has supported me. And for my family I would want to leave the legacy of a home that is a place to hand down to the next generation.
Visit
stafford.com.auCredits
- Michelle Bailey – Words
- Stafford Architecture – Architecture
- Innovative Building Services – Construction
- Tom Ferguson | Nicholas Watt – Photography
