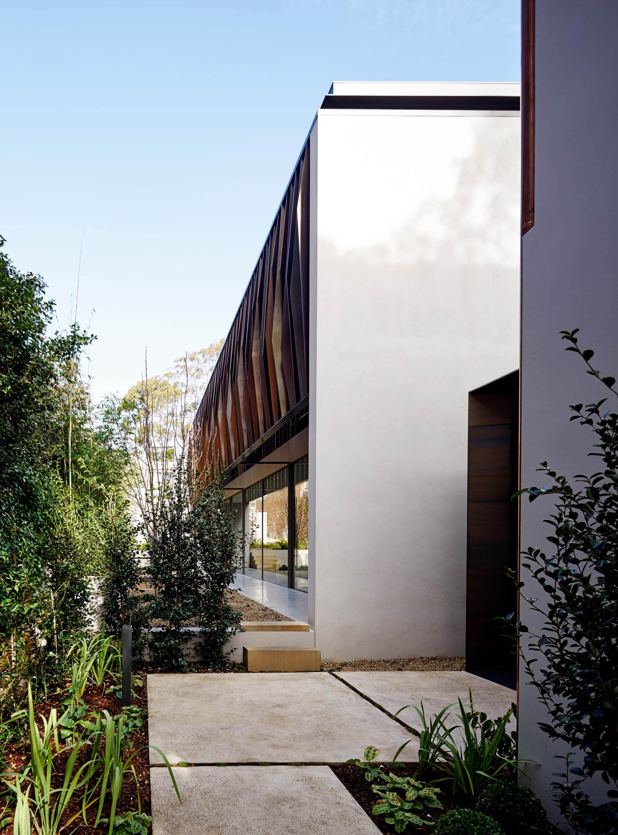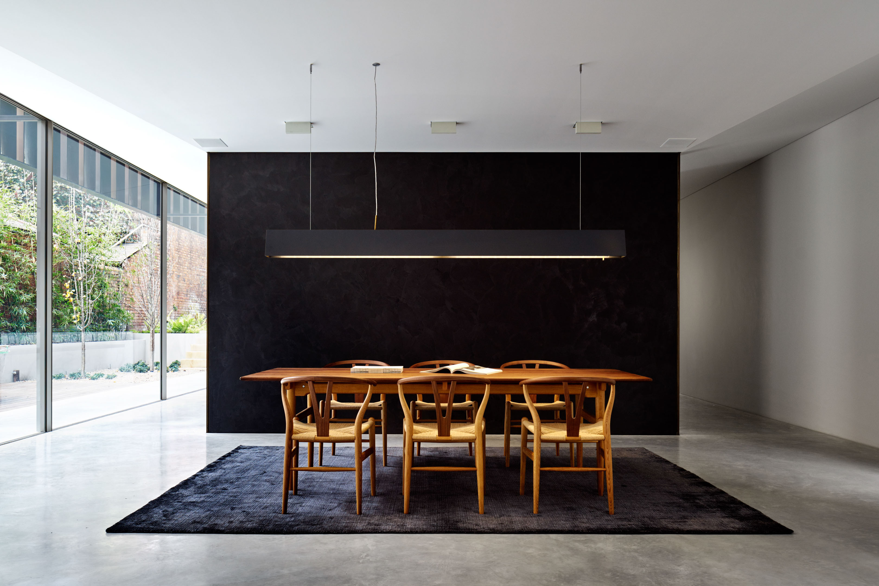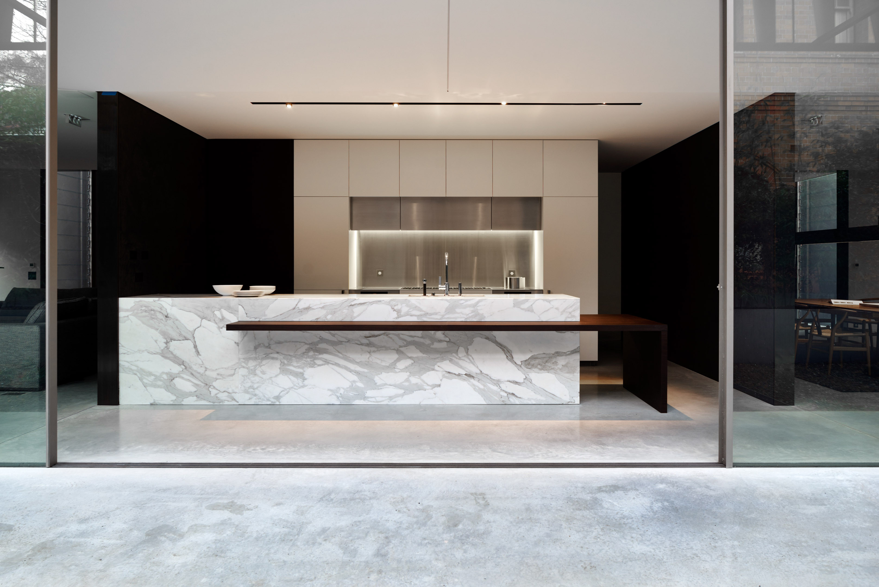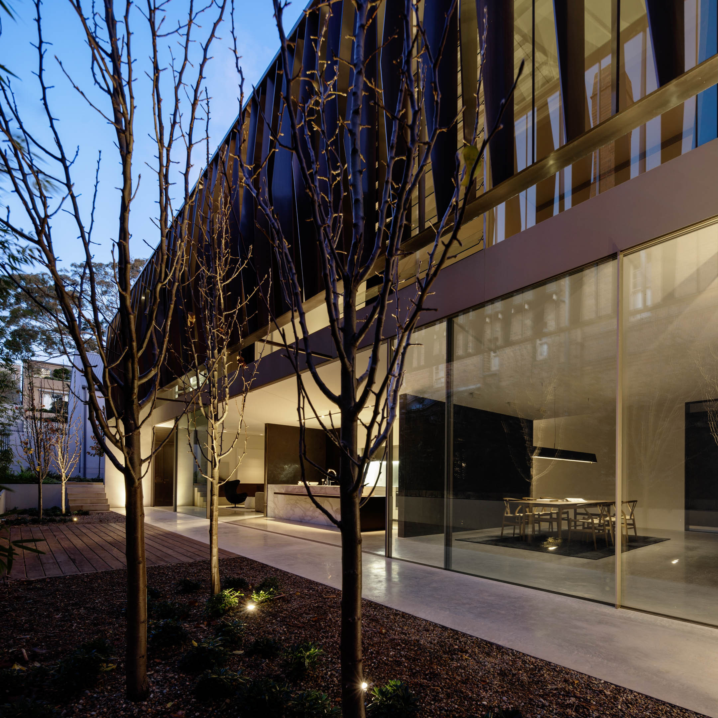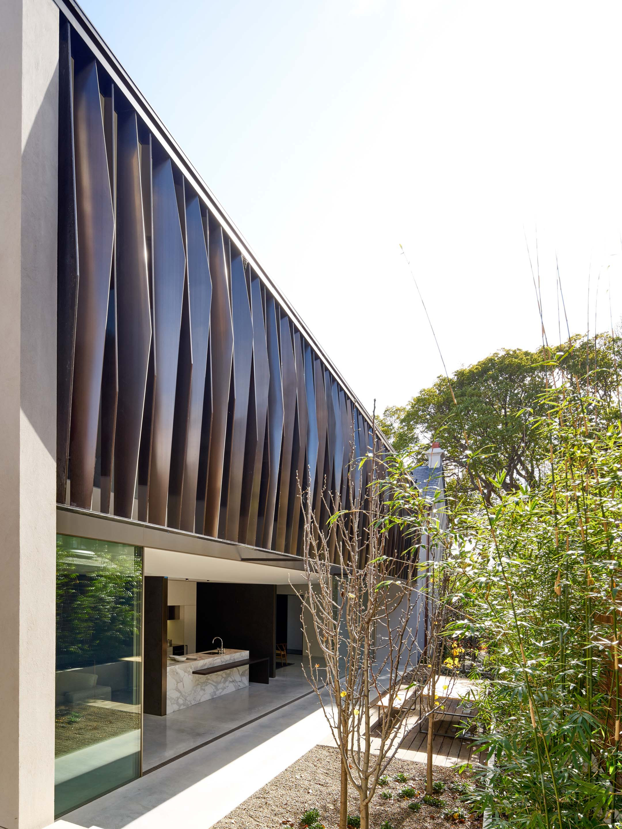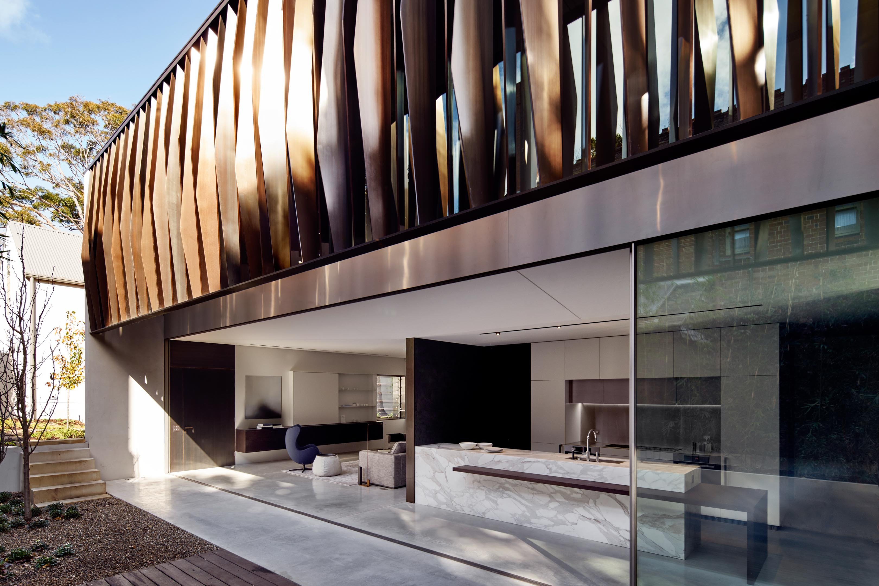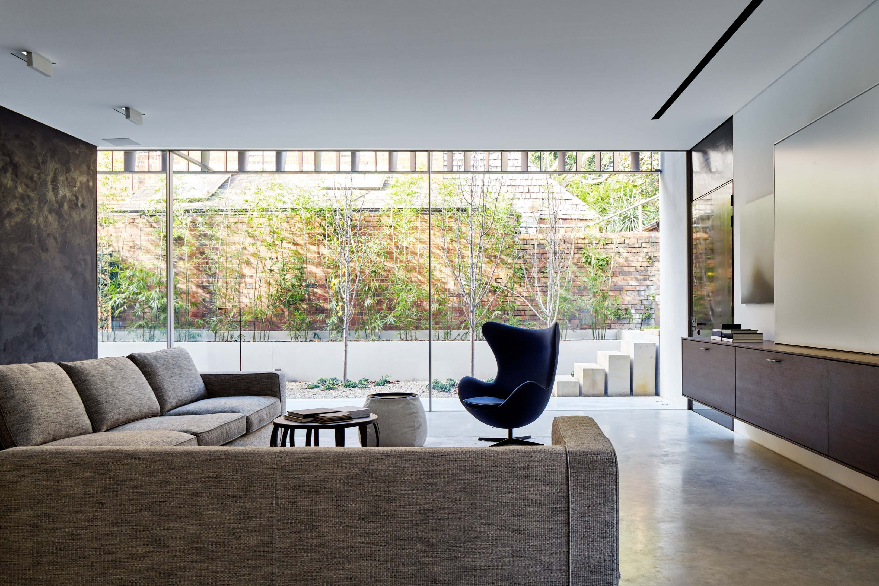
Woollahra
Sophisticated transformation
“This project involves the transformation of a dilapidated heritage-listed building, into a sophisticated residence for an international family and their extensive Australian art collection. The contemporary rear two-storey living pavilion is located behind the heritage item, and features an 18-metre-long custom-designed bronze privacy screen to the first floor. Living spaces are generously proportioned and open plan, orientating towards large 3x3m glazed sliding panels, which open onto the courtyard garden to the east.”
– Christina Markham, studiointernationale
-
studiointernationale
– Architecture
-
Christina Markham + Rita Qasabian
– Project architecture
-
Justin Alexander
– Photography
