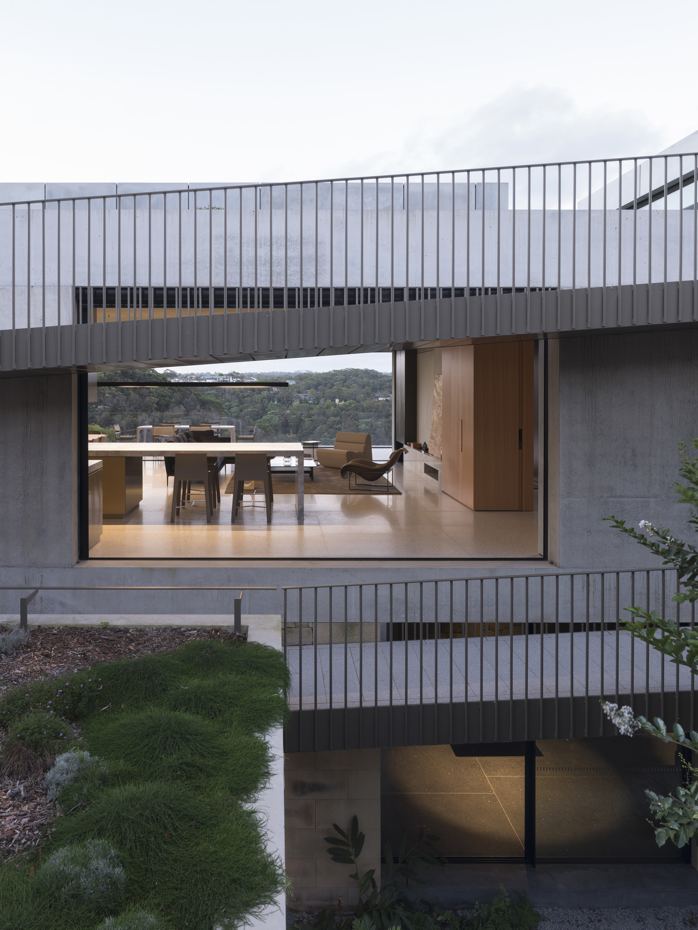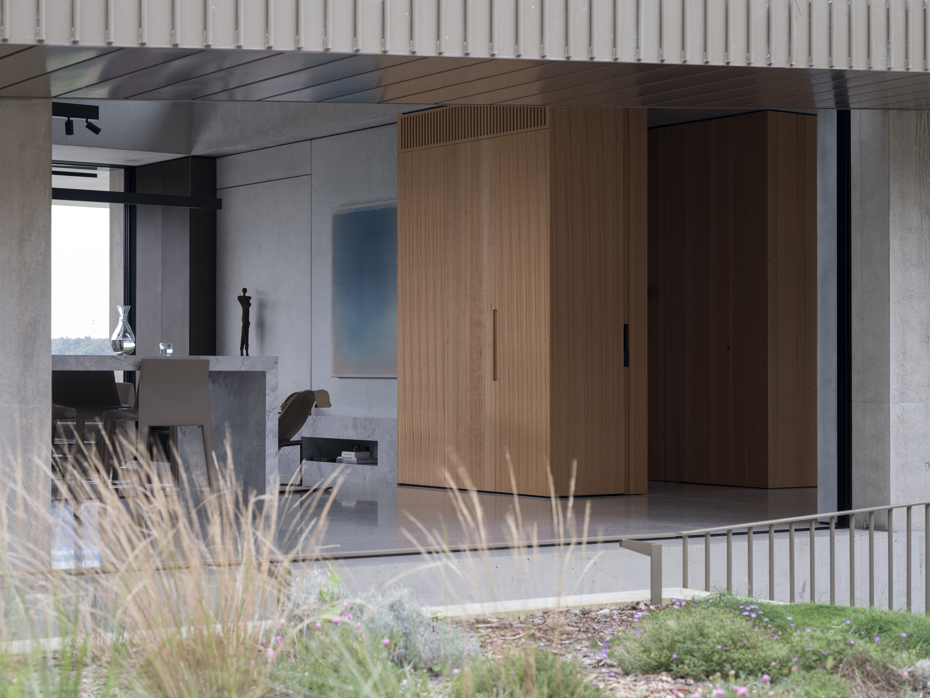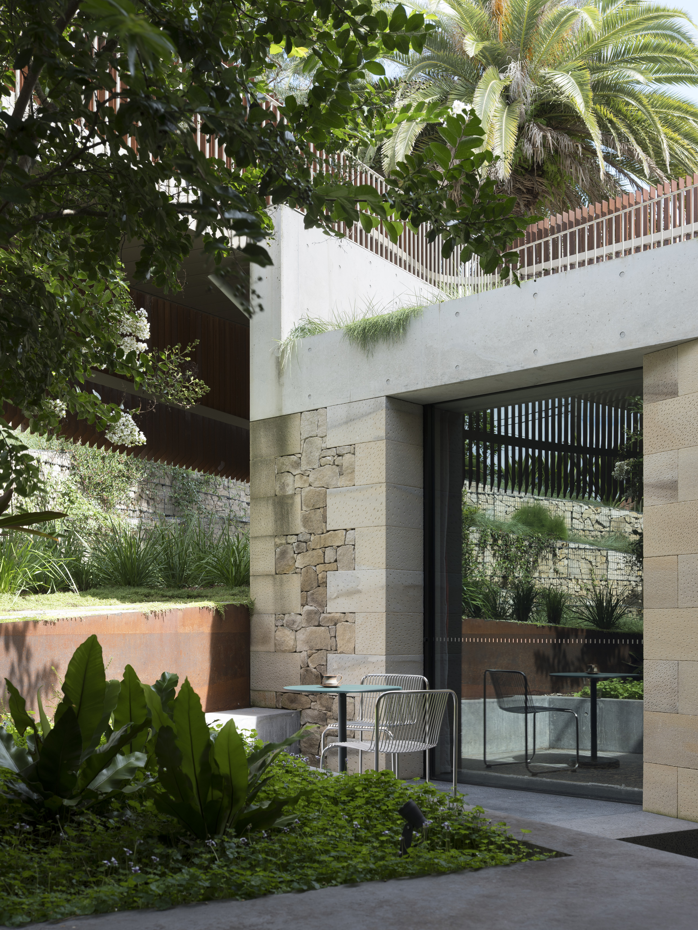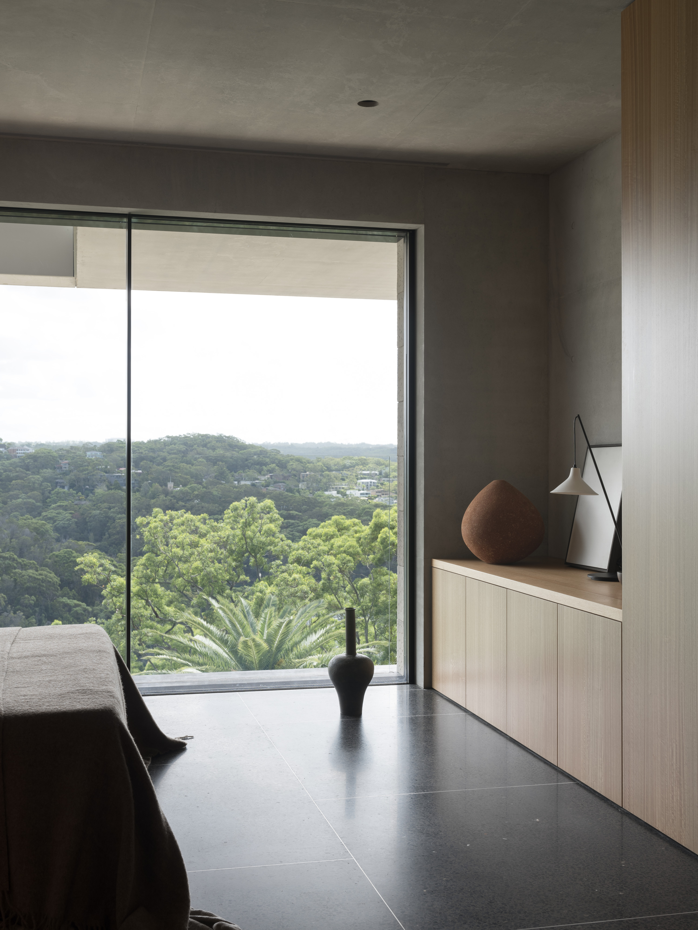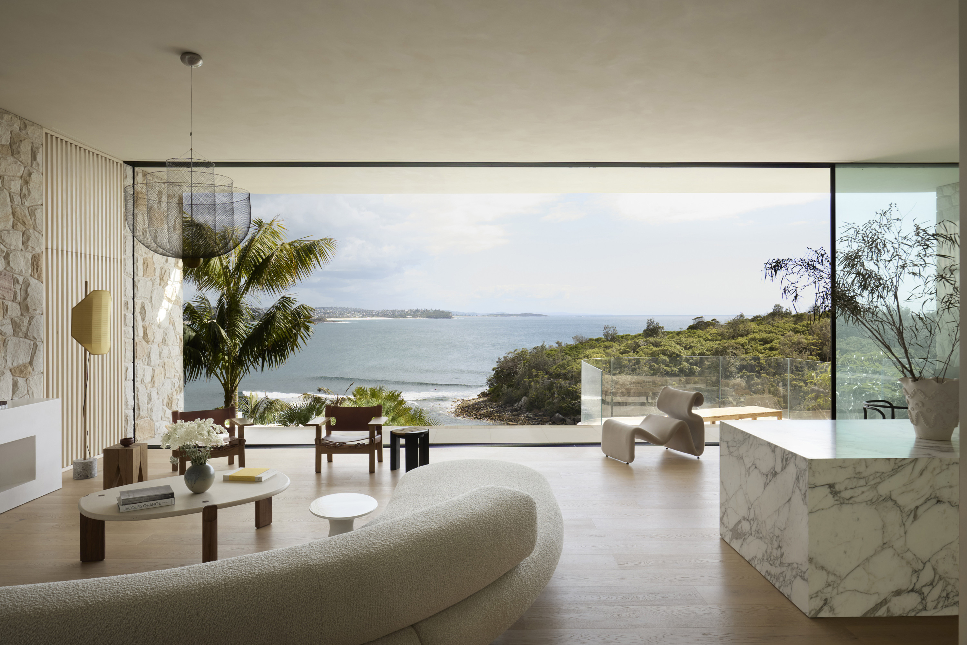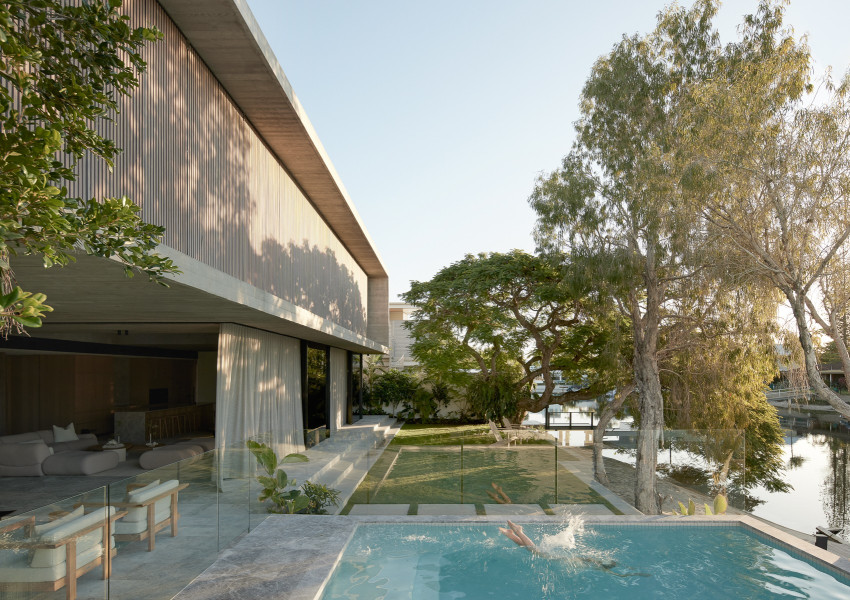
Perch House
Windows disappear into pockets or beyond the building itself
“Trying to get that continuity so it doesn’t feel like you’re stepping from inside to out was important.”
– Drew Hamilton, pH+ in The Local Project-
– Architecture | Interior design
-
Newmark Constructions
– Construction
-
Structure Consulting Engineers
– Engineering
-
– Words
-
– Film production
-
– Photography
