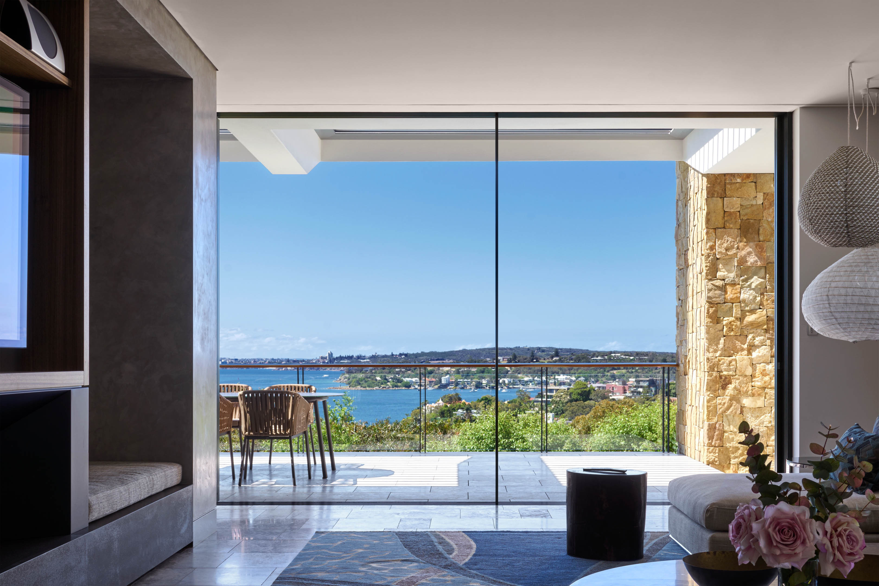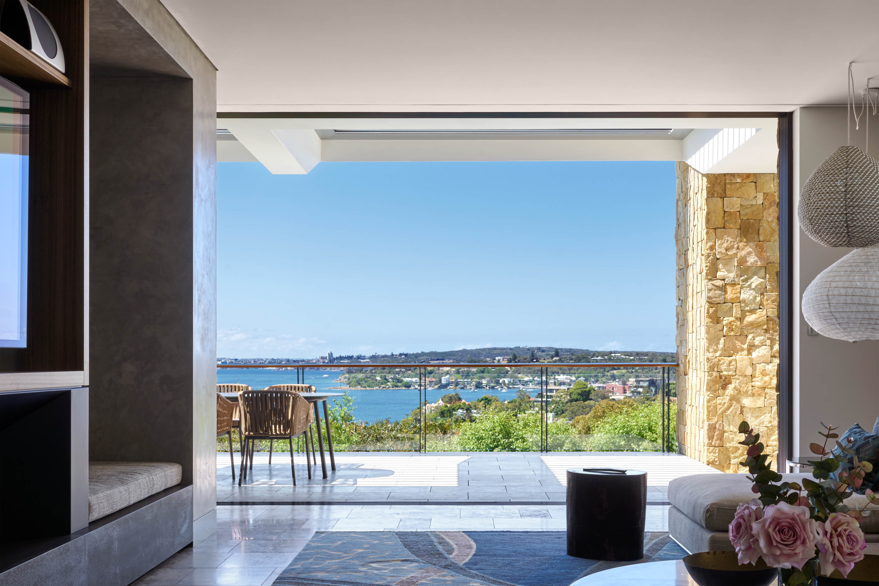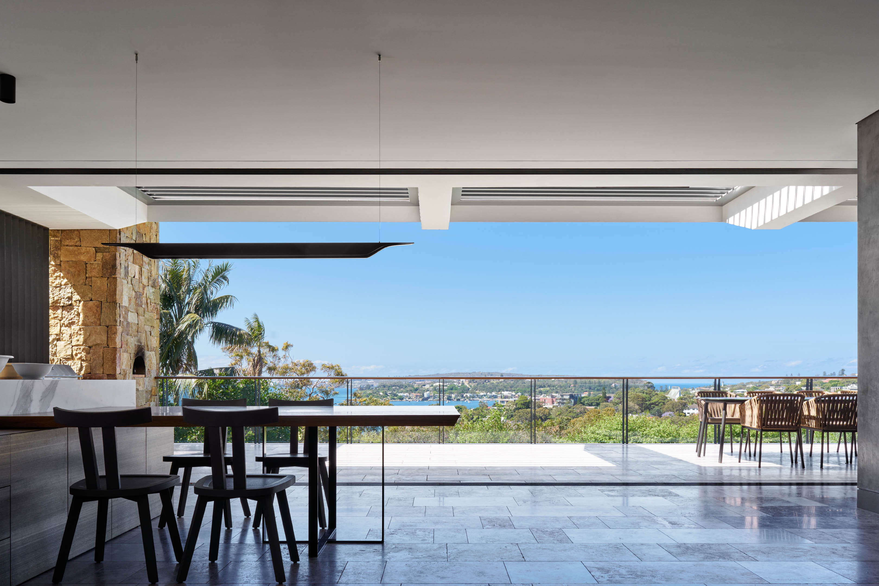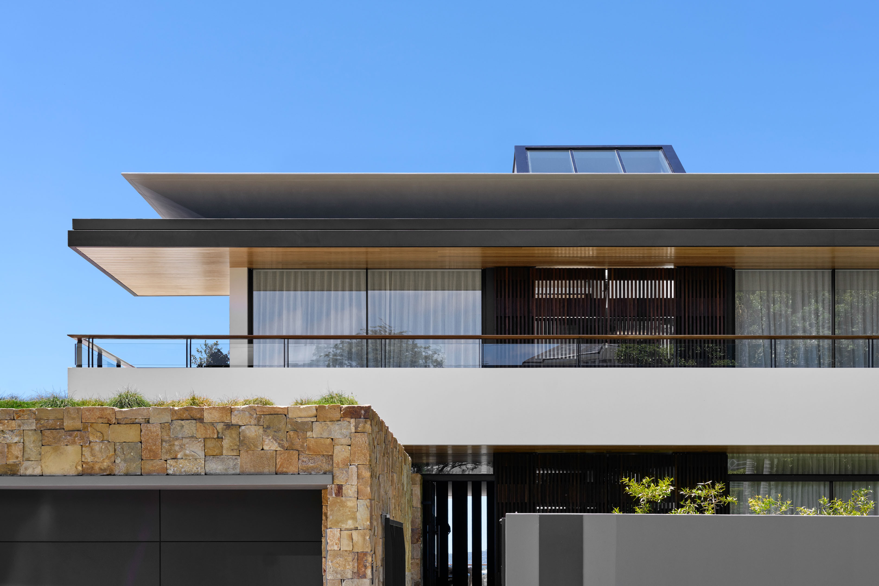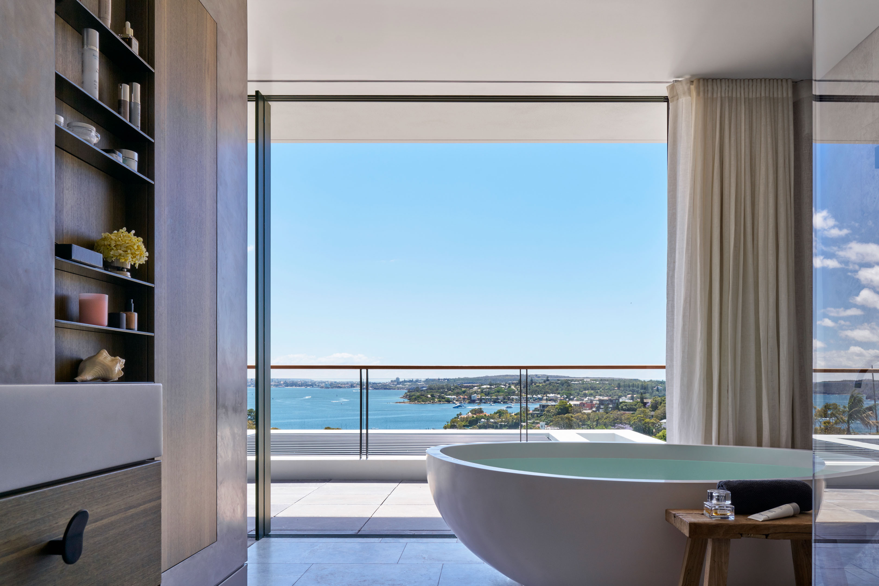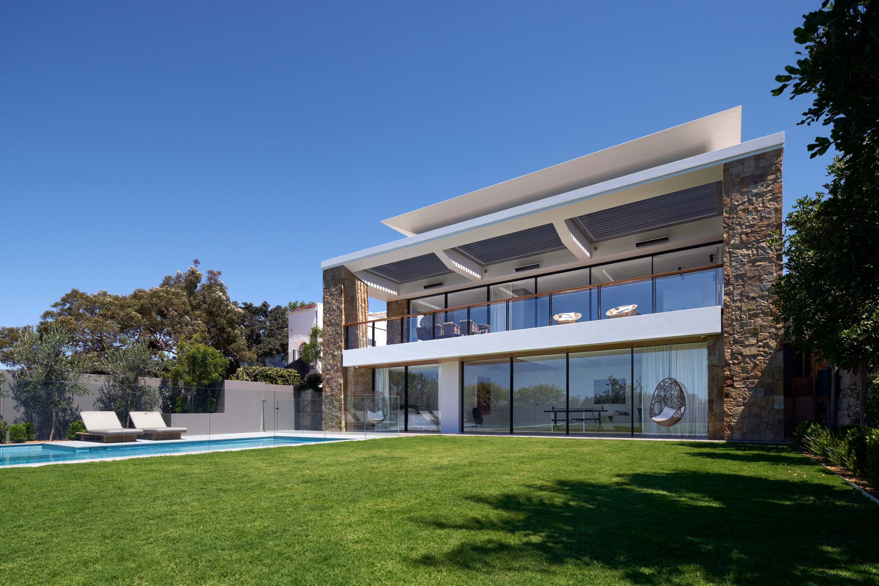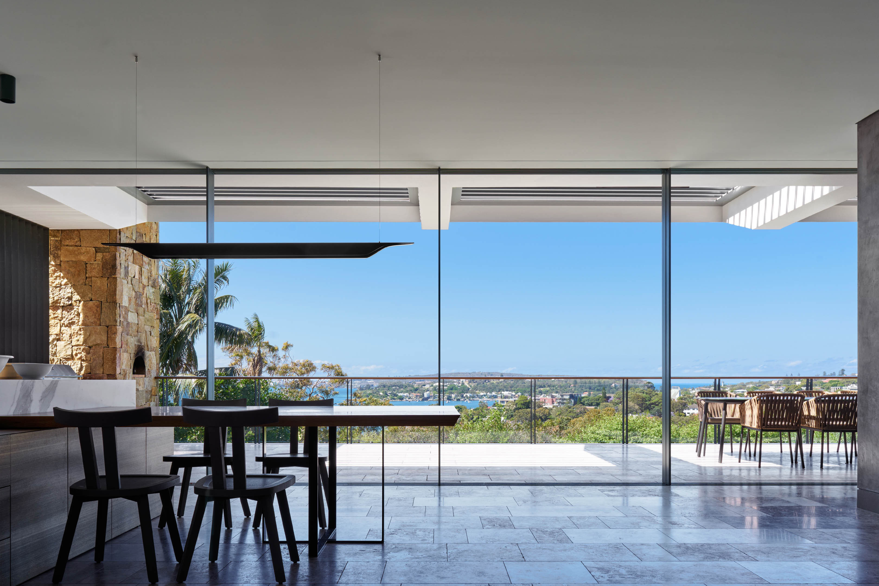
Levy Dwelling
Open to nature
"The importance of comfortable, open-plan living and a consistent reminder of the owners’ connection with nature formed the driving principles behind the layout of spaces, circulation and sustainable initiatives."
– smithtzannes.com.au-
Smith & Tzannes
– Architecture
-
Red Empire Constructions
– Construction
-
Justin Alexander
– Photography
