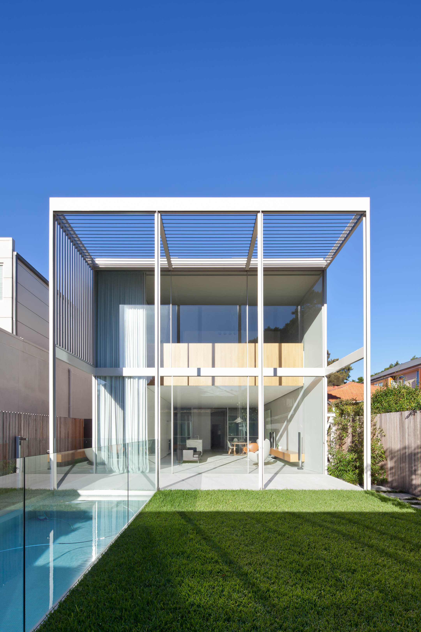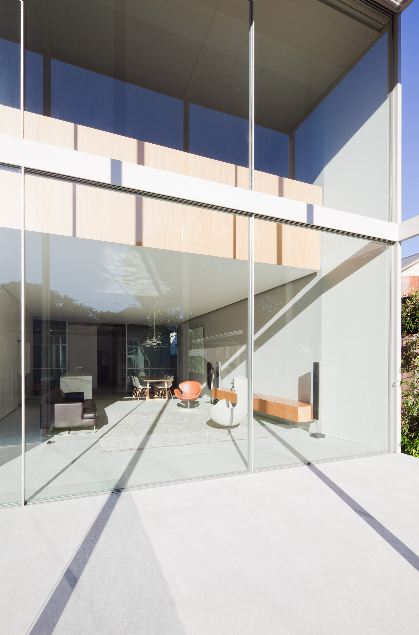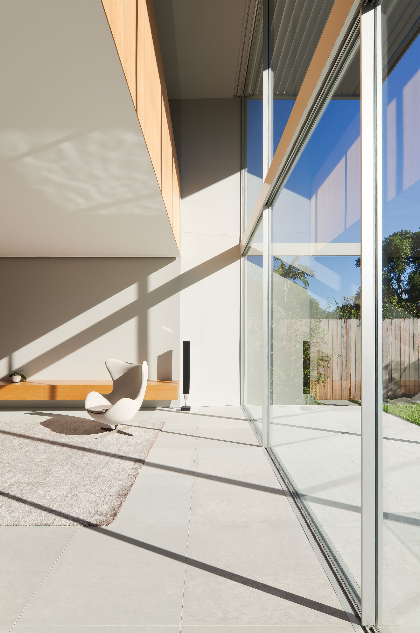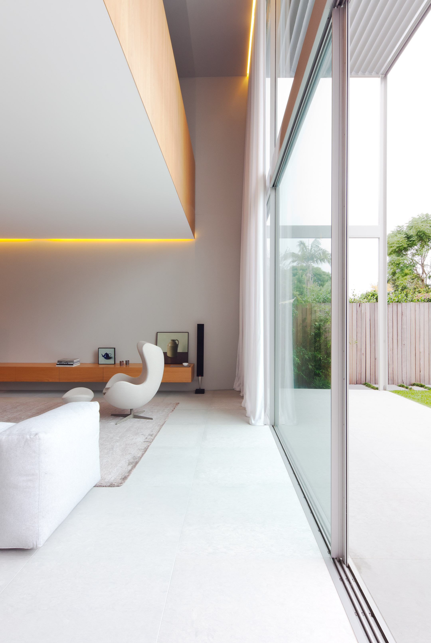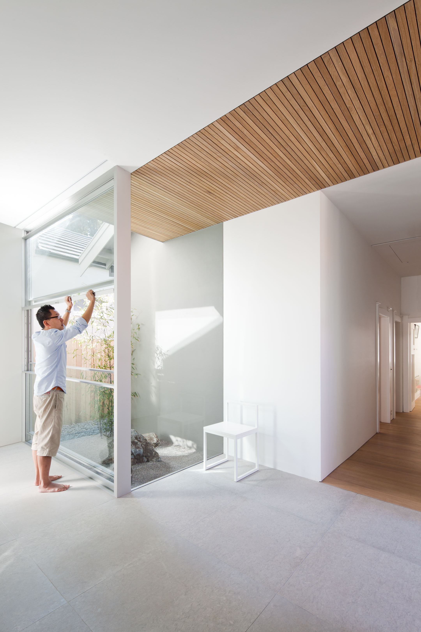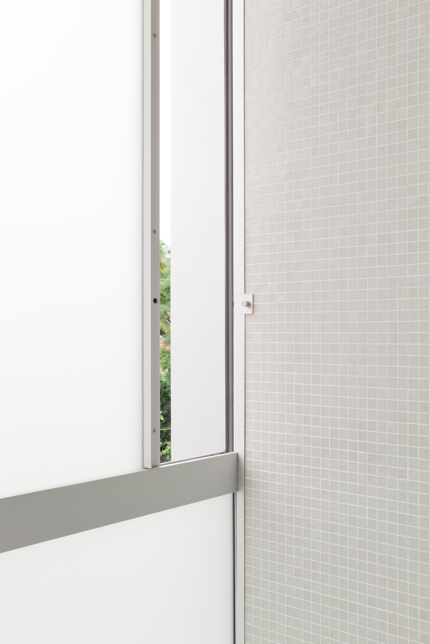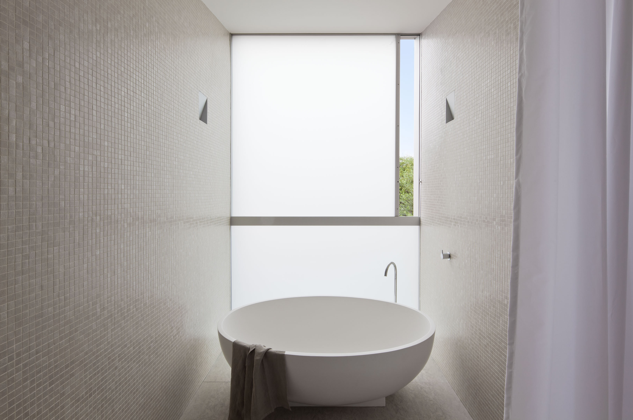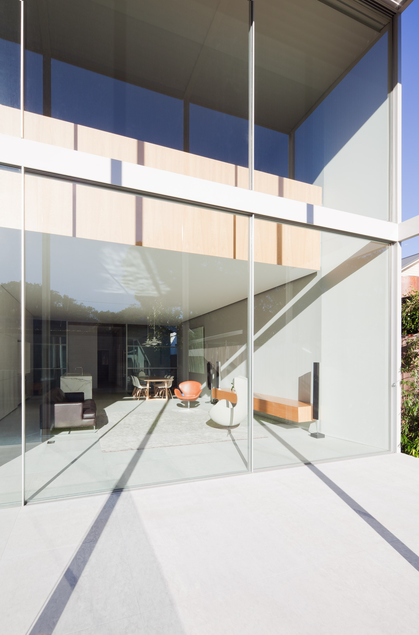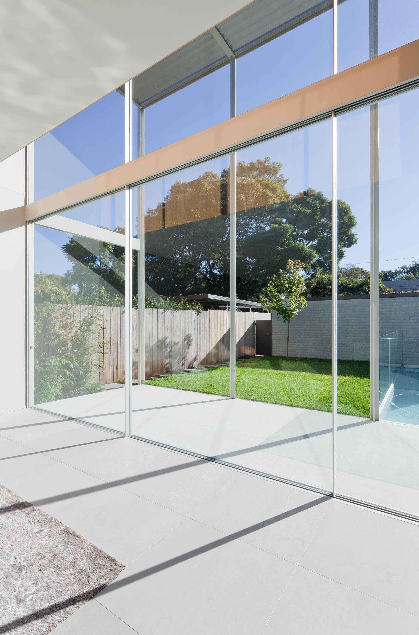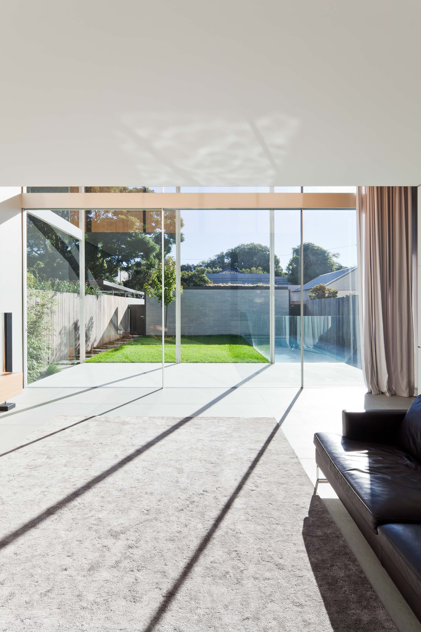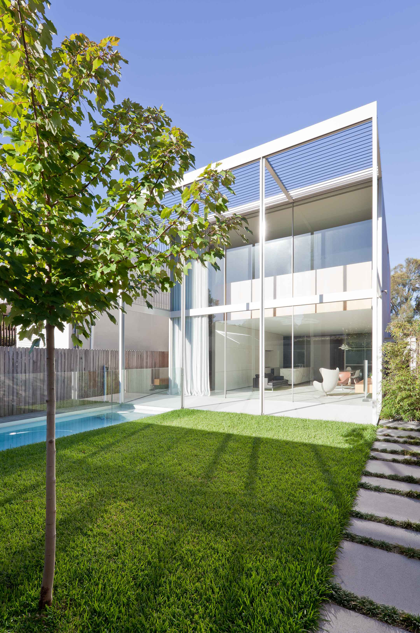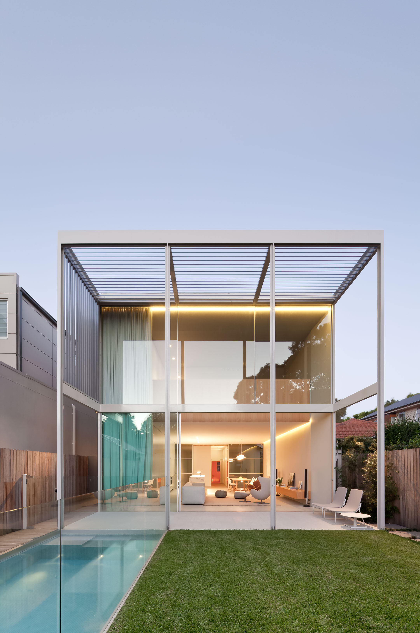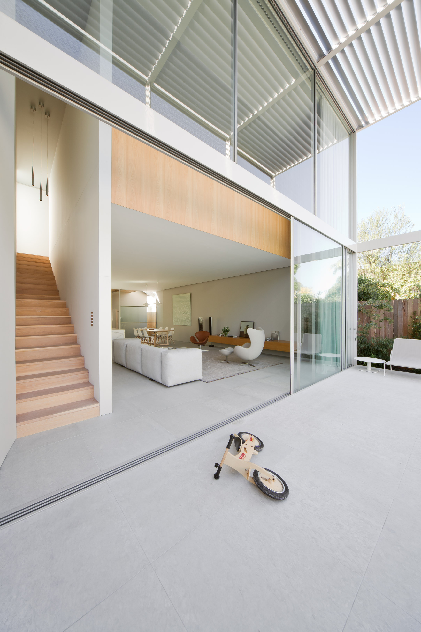
North Randwick
Maximising light
“The project is a successful marriage between old and new – a balance between maintaining the 1930s single-storey bungalow and established character of the streetscape, and at the same time fulfilling the owner’s requirement for a contemporary family home.
“East and west enclosing walls to the two-storey rear addition are fully glazed to maximise natural light and cross ventilation, and create a direct connection to the rear garden and pool. North and south enclosing walls remain solid for privacy to neighbouring properties, and taper on the ends to meet the finely detailed glazing system.”
– Christina Markham, studiointernationale
-
studiointernationale
– Architecture
-
Christina Markham | Rita Qasabian
– Project architecture
-
Katherine Lu
– Photography
