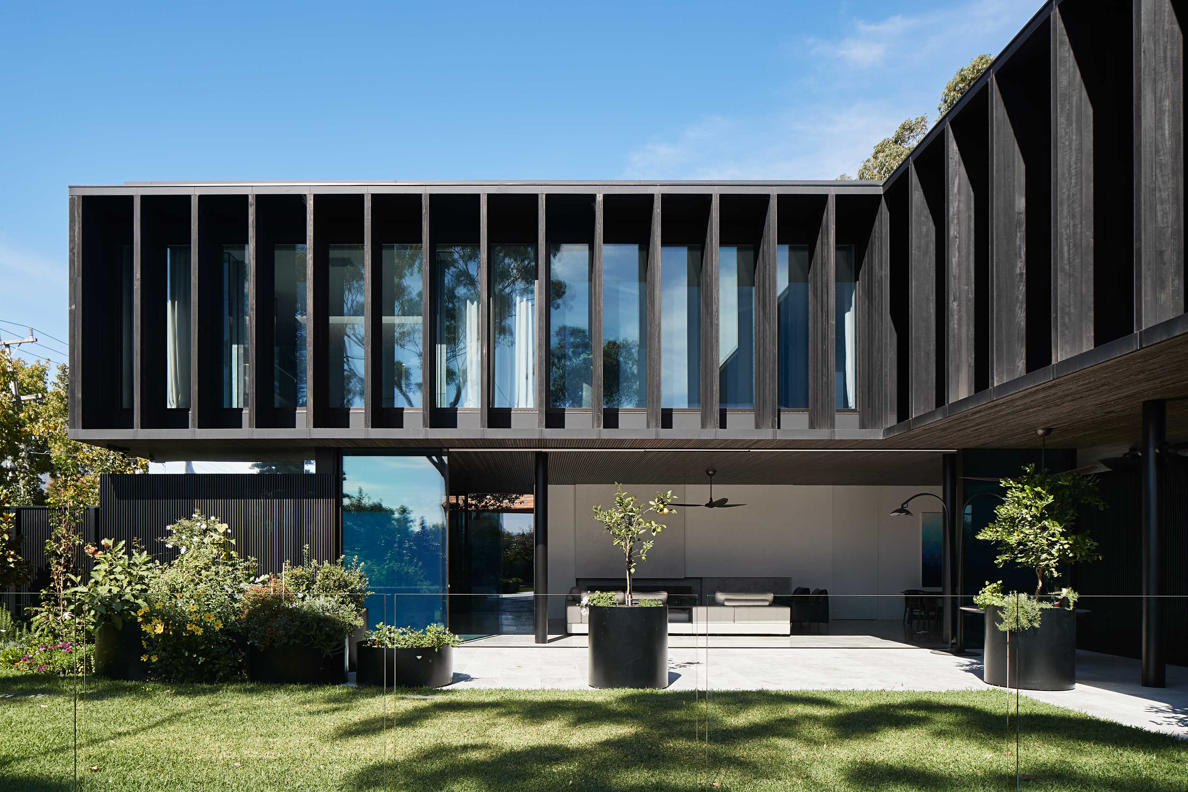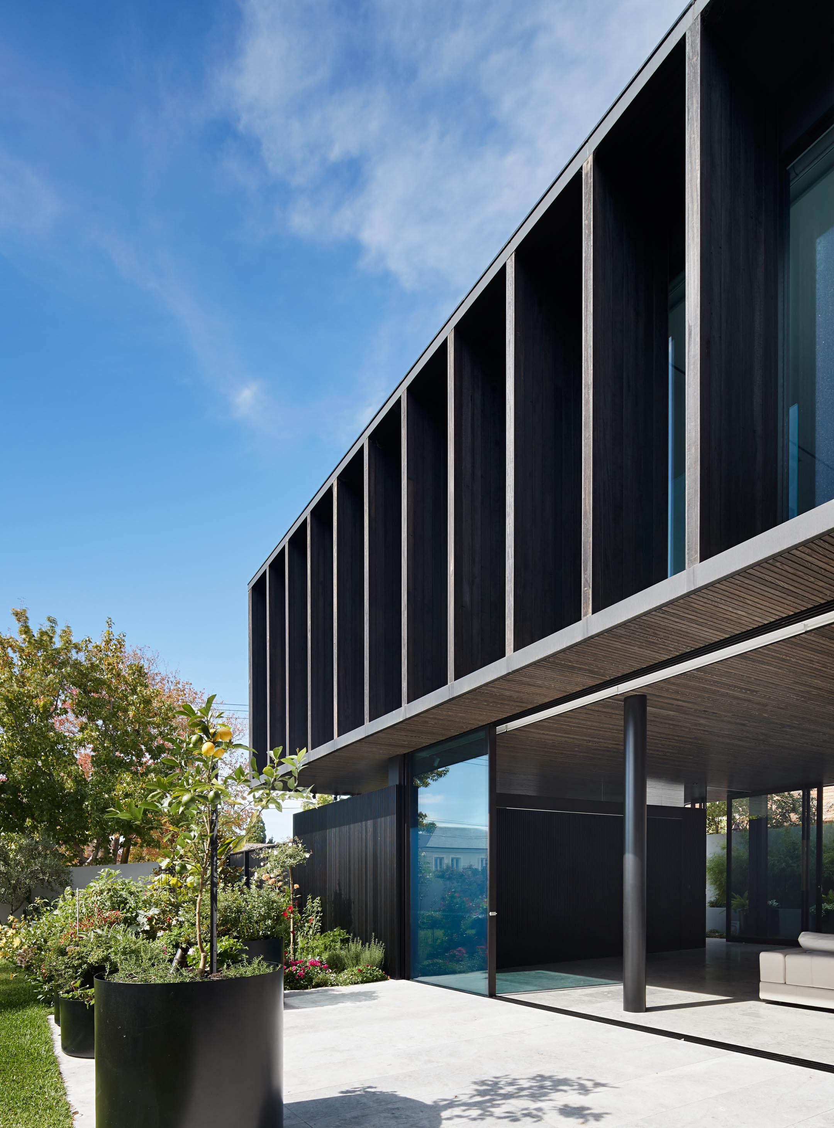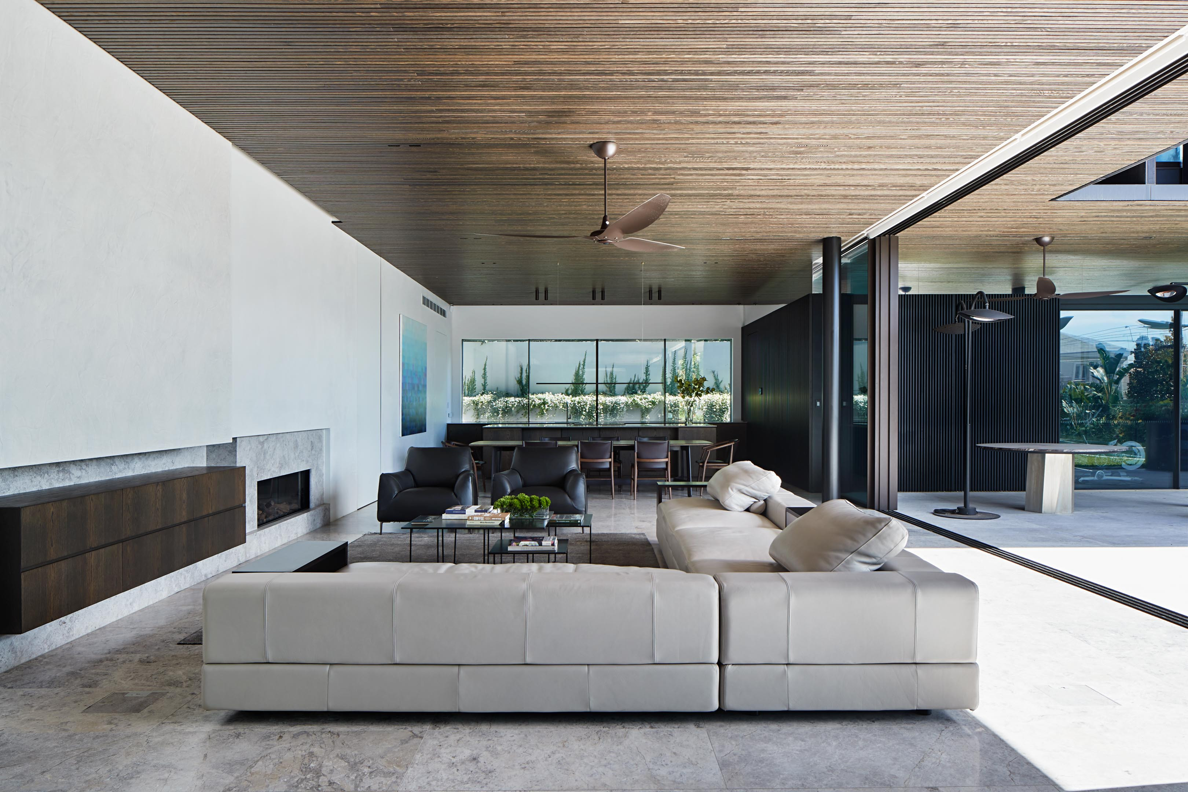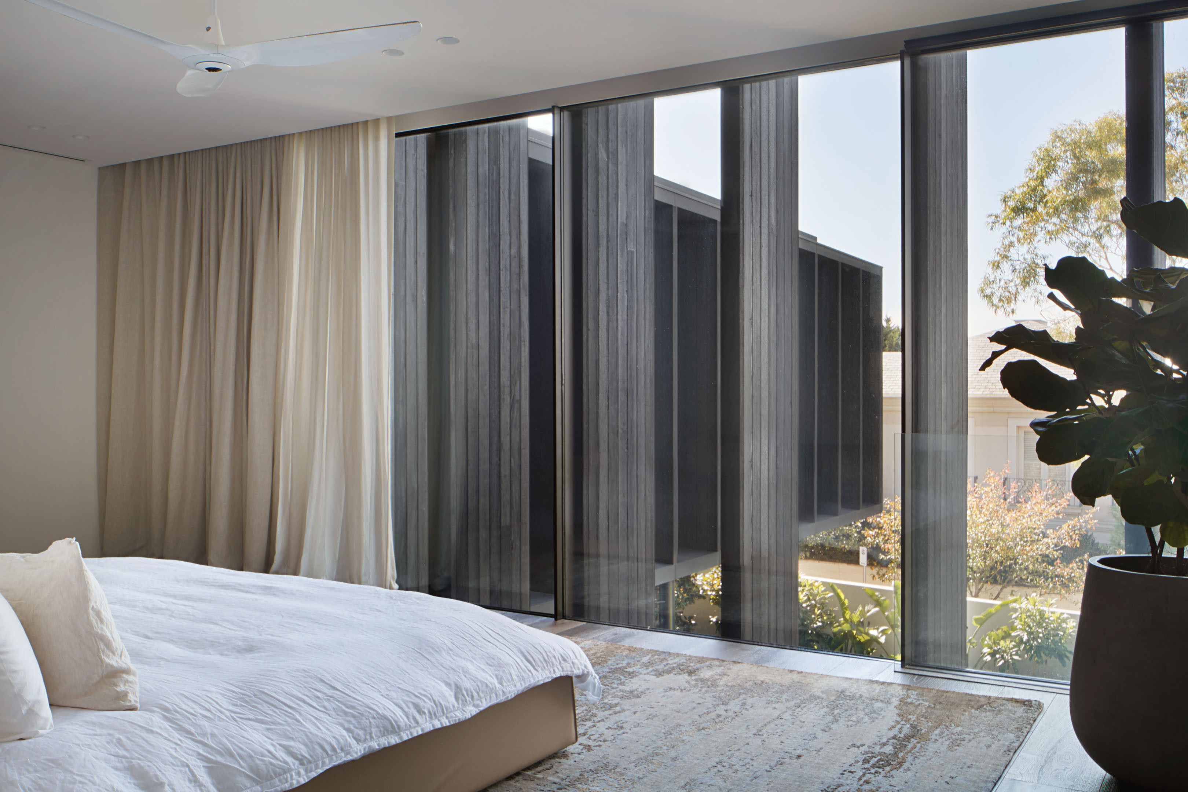
ANM House
Designed for entertaining
“Designed for a family in a wooded residential neighbourhood in Melbourne, the intention was to fully realise the potential of the plot while having the biggest garden possible, where the pool and entertainment area are of big importance.”
– Jacobsen Arquitetura on archdaily.com
-
Jacobsen Arquitetura
– Architecture
-
Bacchus Construction
– Construction
-
Shannon McGrath
– Photography





