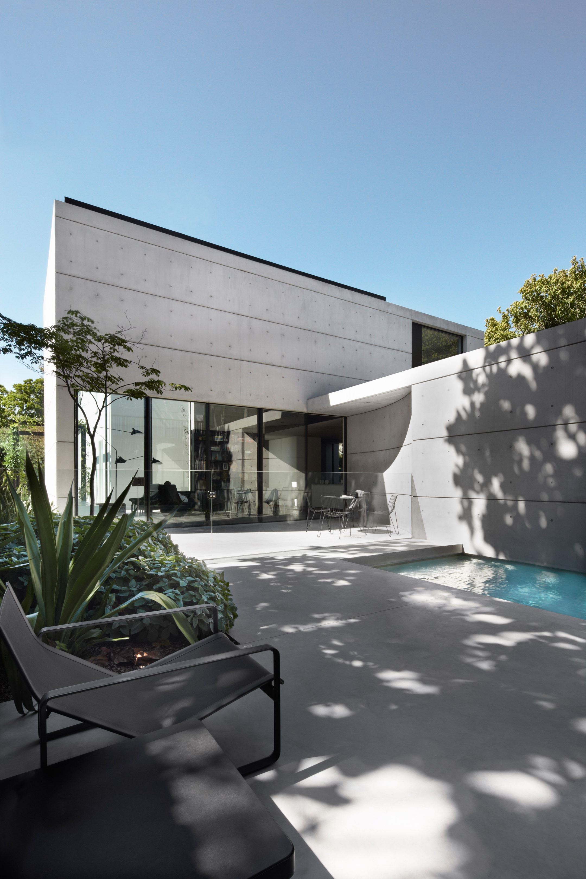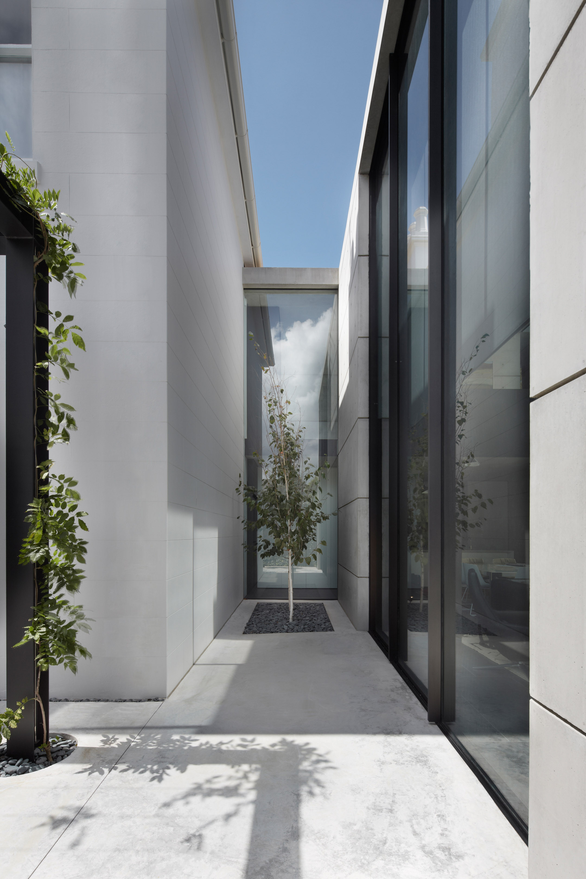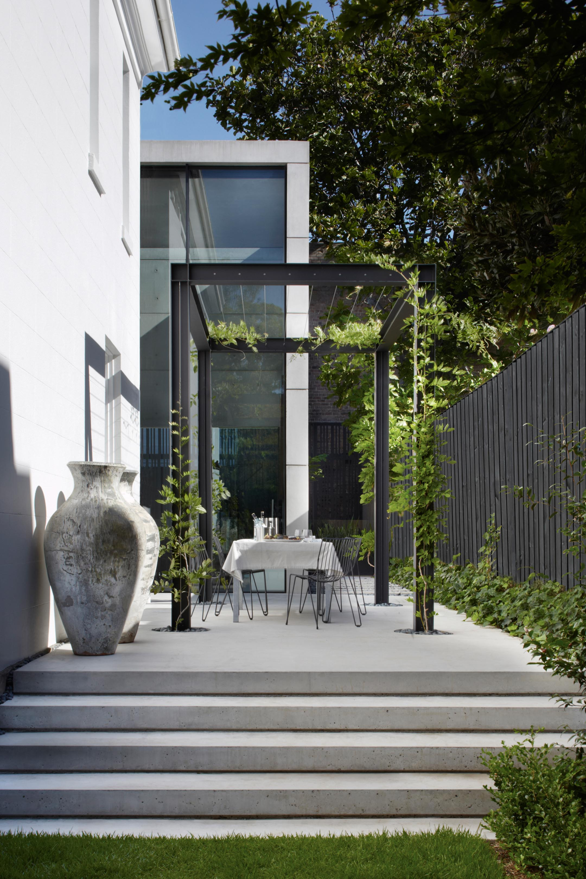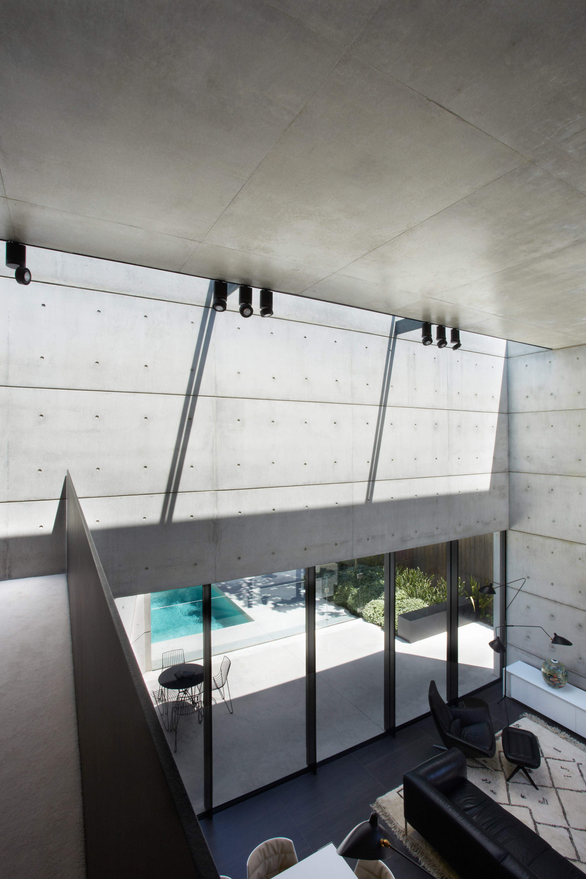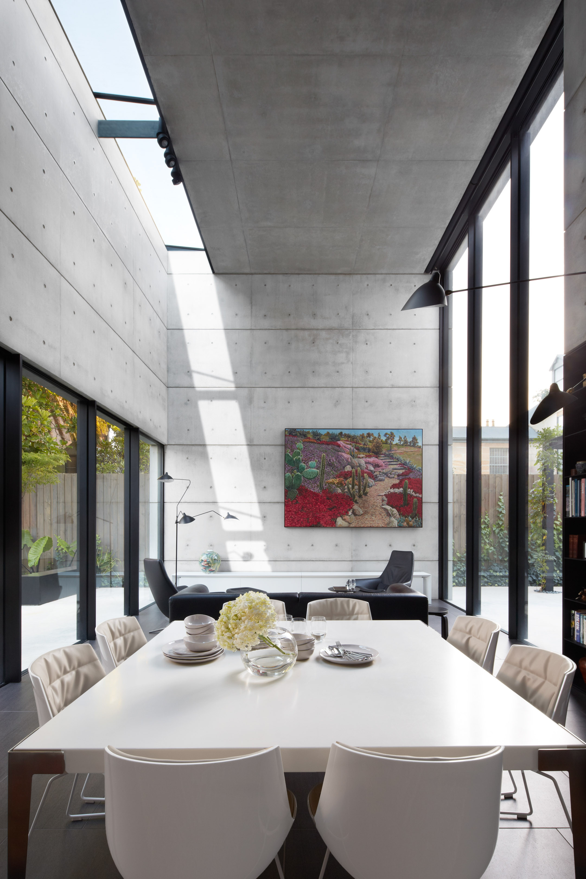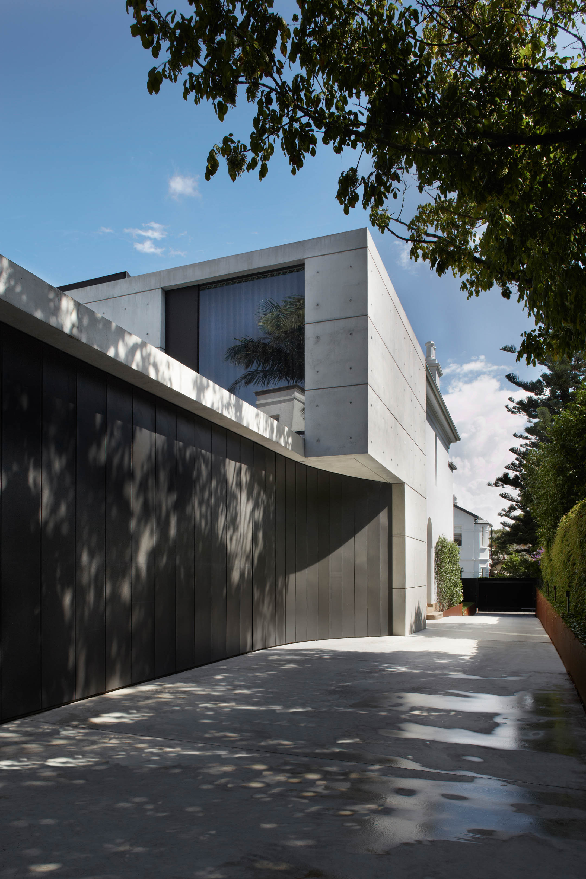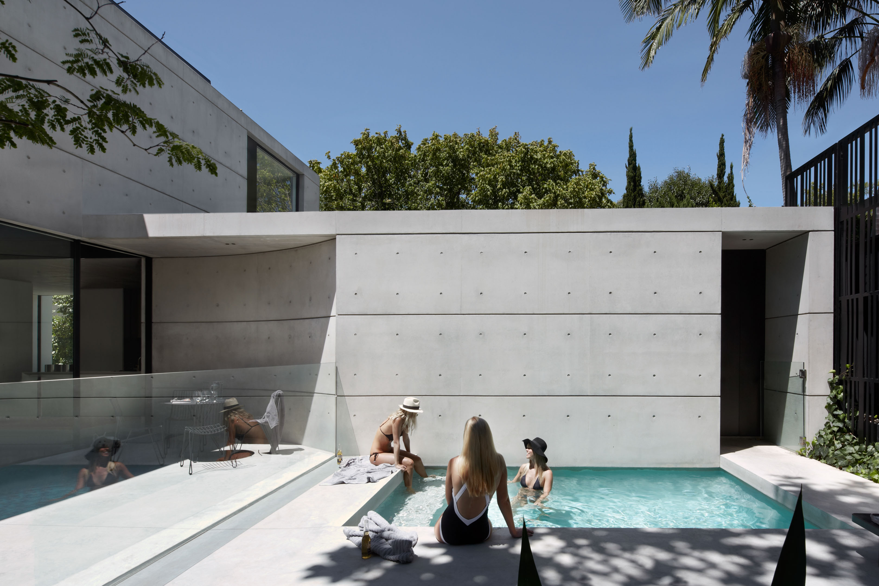
Orama
Deft modern interventions
“This project has two distinct halves, requiring distinct yet complementary approaches: the renovation of an historic villa, and the construction of a new concrete and glass pavilion beyond.”
– smartdesignstudio.com-
Smart Design Studio
– Architecture
-
AEA Constructions
– Construction
-
Marian Rabiac
– Photography
