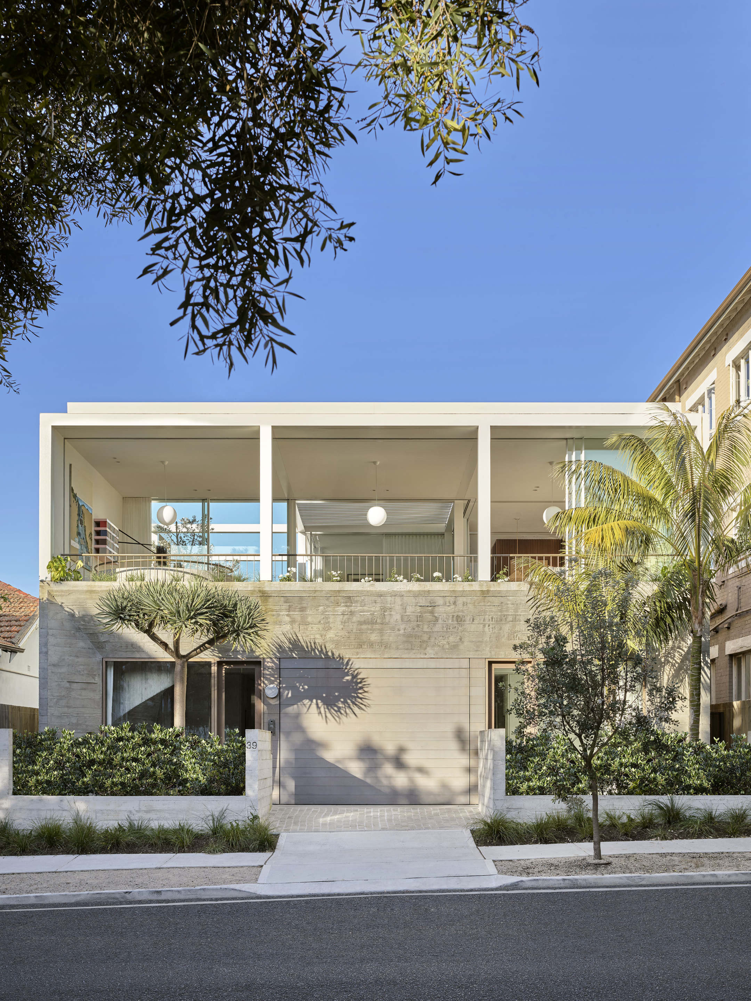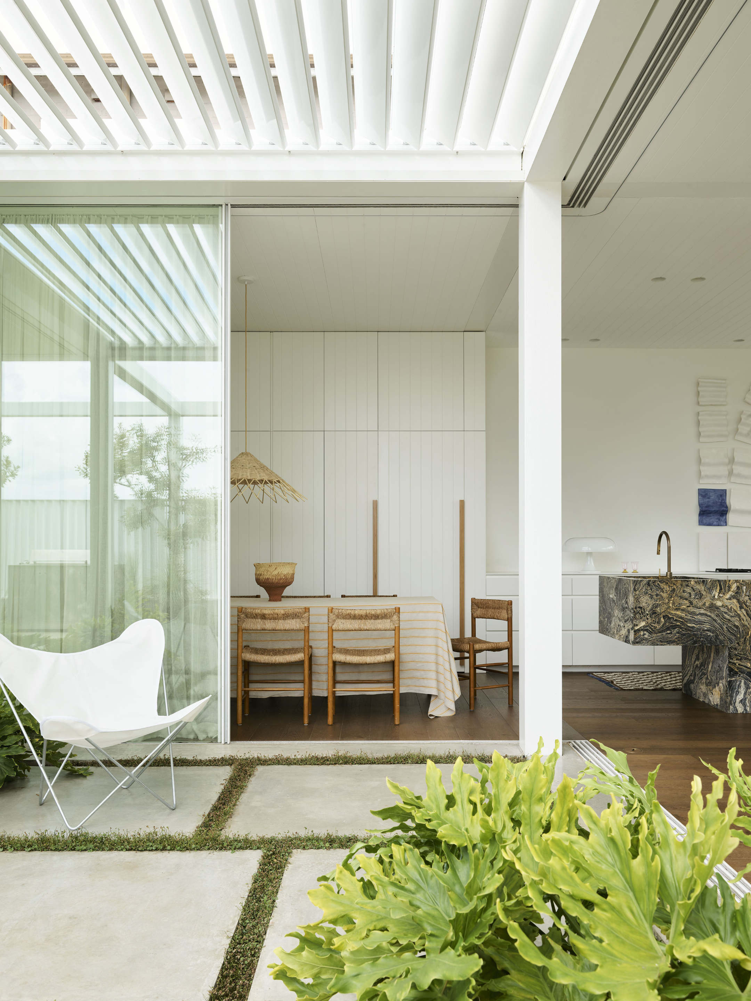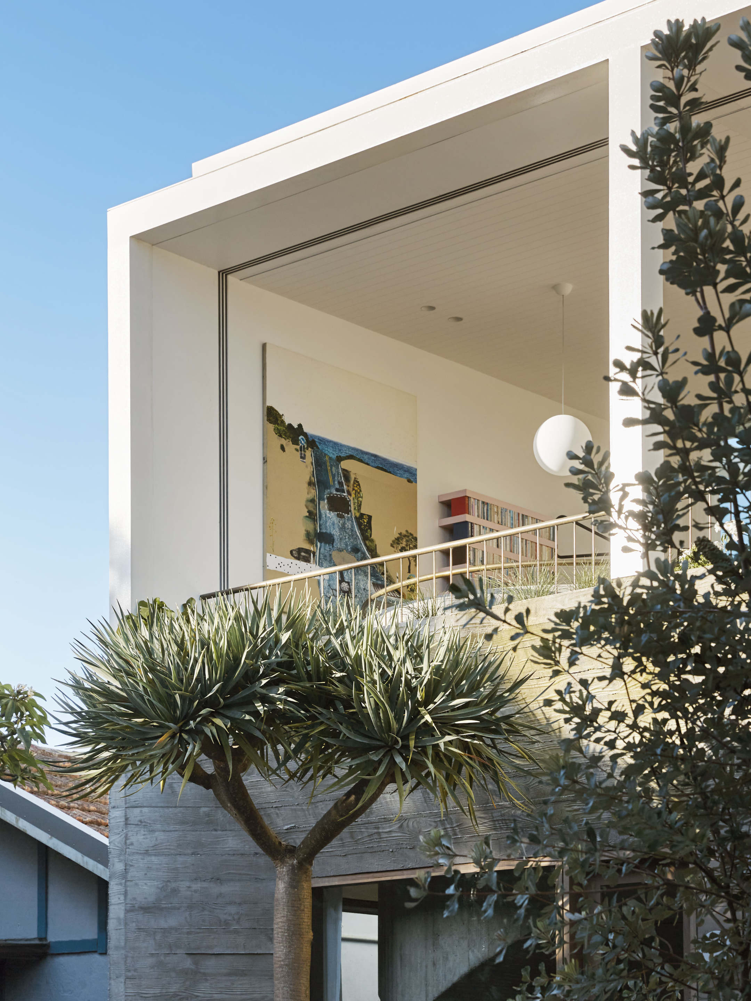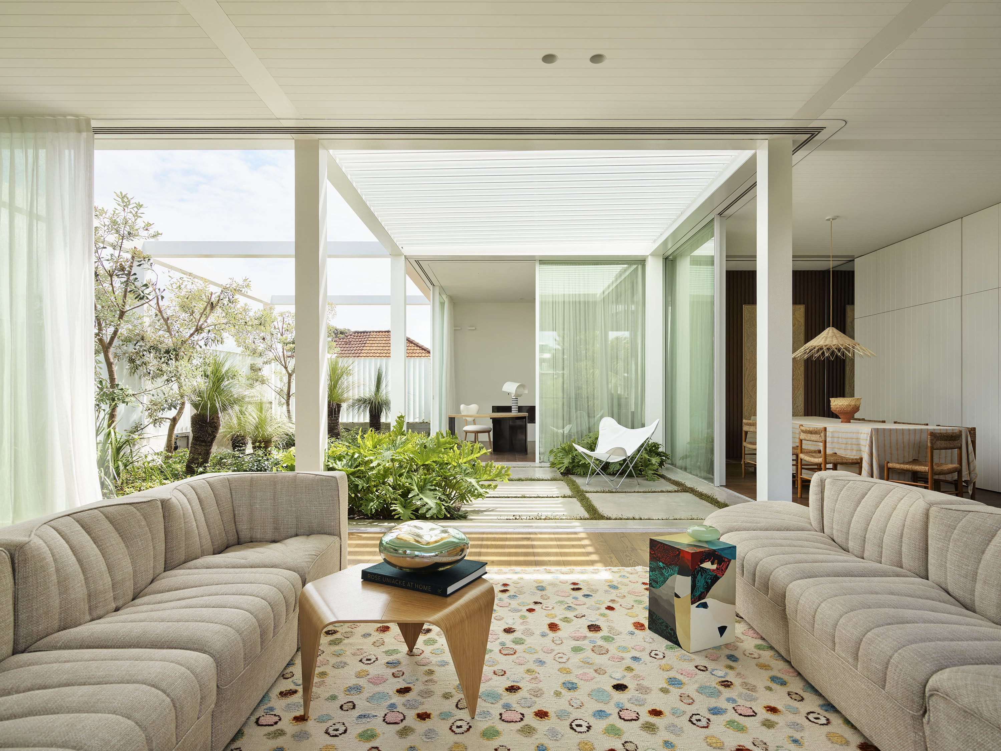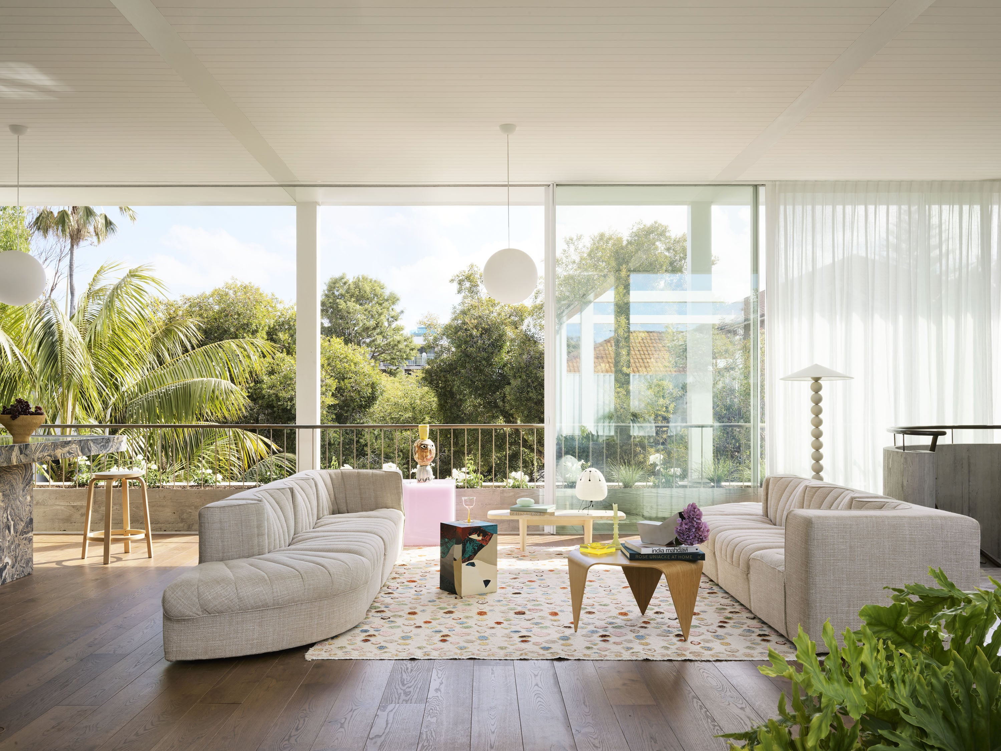
Nine-Square Bondi
An urban oasis
“Central to the approach was the idea that the entire top level could transform into a single outdoor room.”
– Madeleine Blanchfield Architects
-
Madeleine Blanchfield Architects
– Architecture
-
Madeleine Blanchfield | Nick Channon
– Project architecture
-
Skope Constructions
– Construction
-
Atelier Lab
– Styling
-
Anson Smart
– Photography
