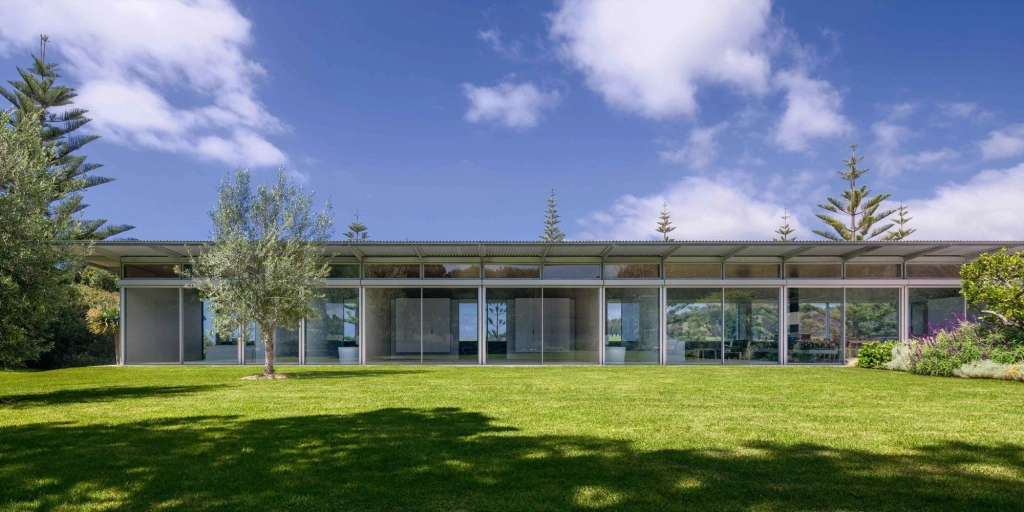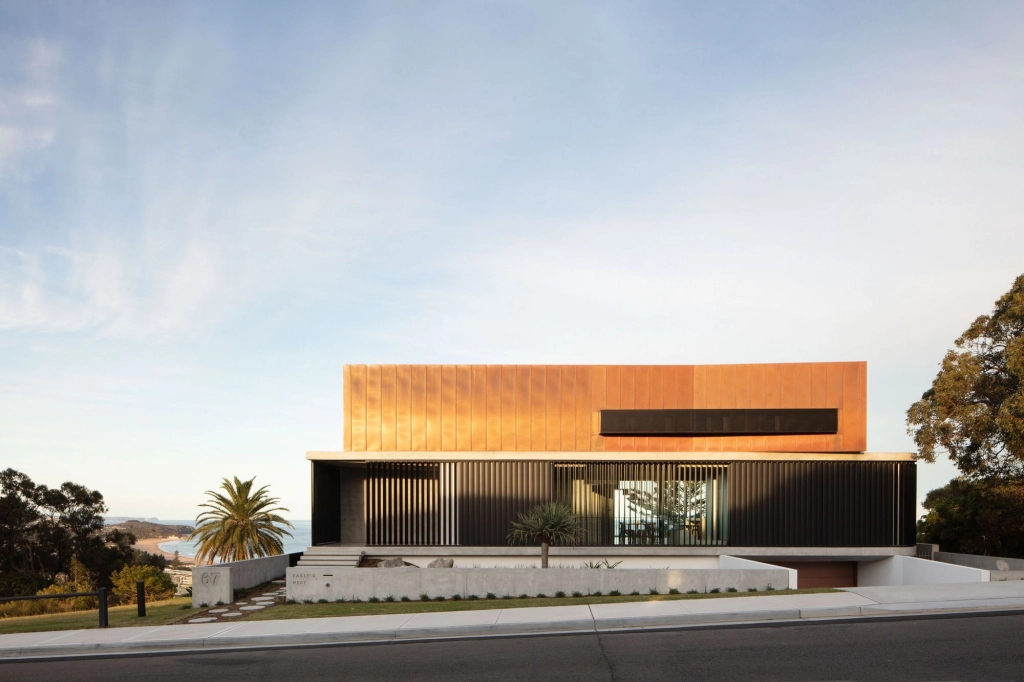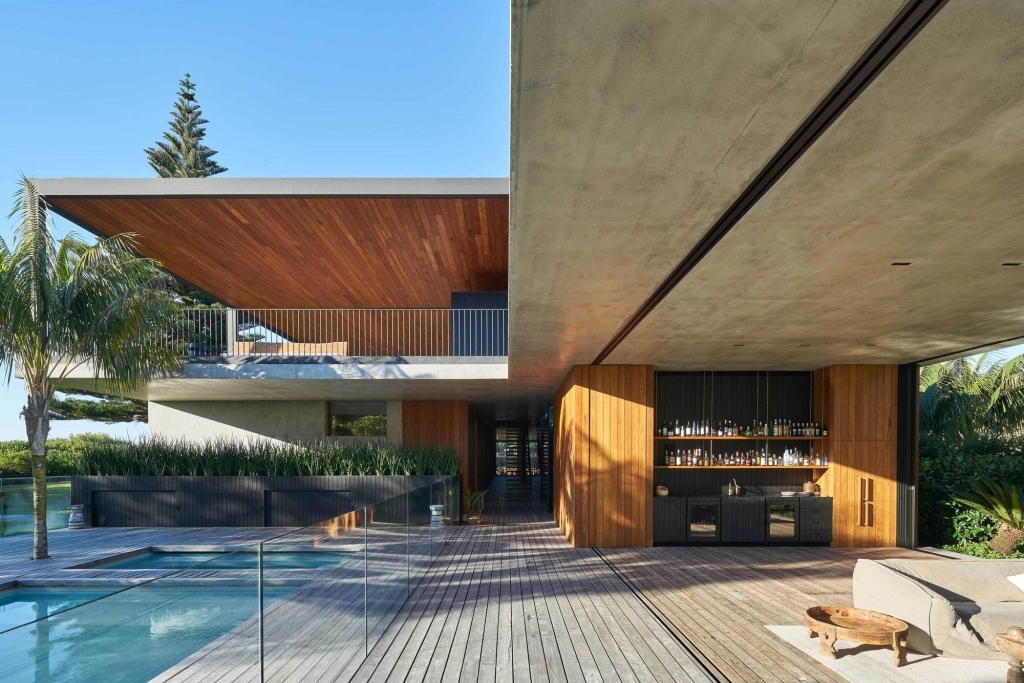The Vitrocsa system is seamless.
Vitrocsa has established a name in the market for sophisticated fine-edged window and door frames, blurring the division between inside and out, a hallmark of many leading Australian architects.
However, ten years ago, when Vitrocsa was first introduced to Australia, most had to simply put up with chunky-framed doors and windows.“When I was introduced to Vitrocsa, I was in the process of navigating the local certification process,” says architect Kevin Ng, principal with MHN Design Union.
Since that time, Ng has exclusively used Vitrocsa for his high-end projects, be they bespoke homes or luxurious apartments overlooking Sydney Harbour or the leafy vistas of the eastern suburbs. “The Vitrocsa system is seamless, unlike most of the standard aluminium frames that are on the market,” says Ng, who also appreciates the ability to use expansive glass panels, often across a ten-metre-wide opening.
“The less panels required, the sharper the view,” he adds. Ng and his colleagues also appreciate the ease in which large panels of glass, framed by fine aluminium, can be used. “We’ve only had to motorise the largest glass doors, three by three metres, with most easily sliding with a touch of the finger.”
The less panels required, the sharper the view.
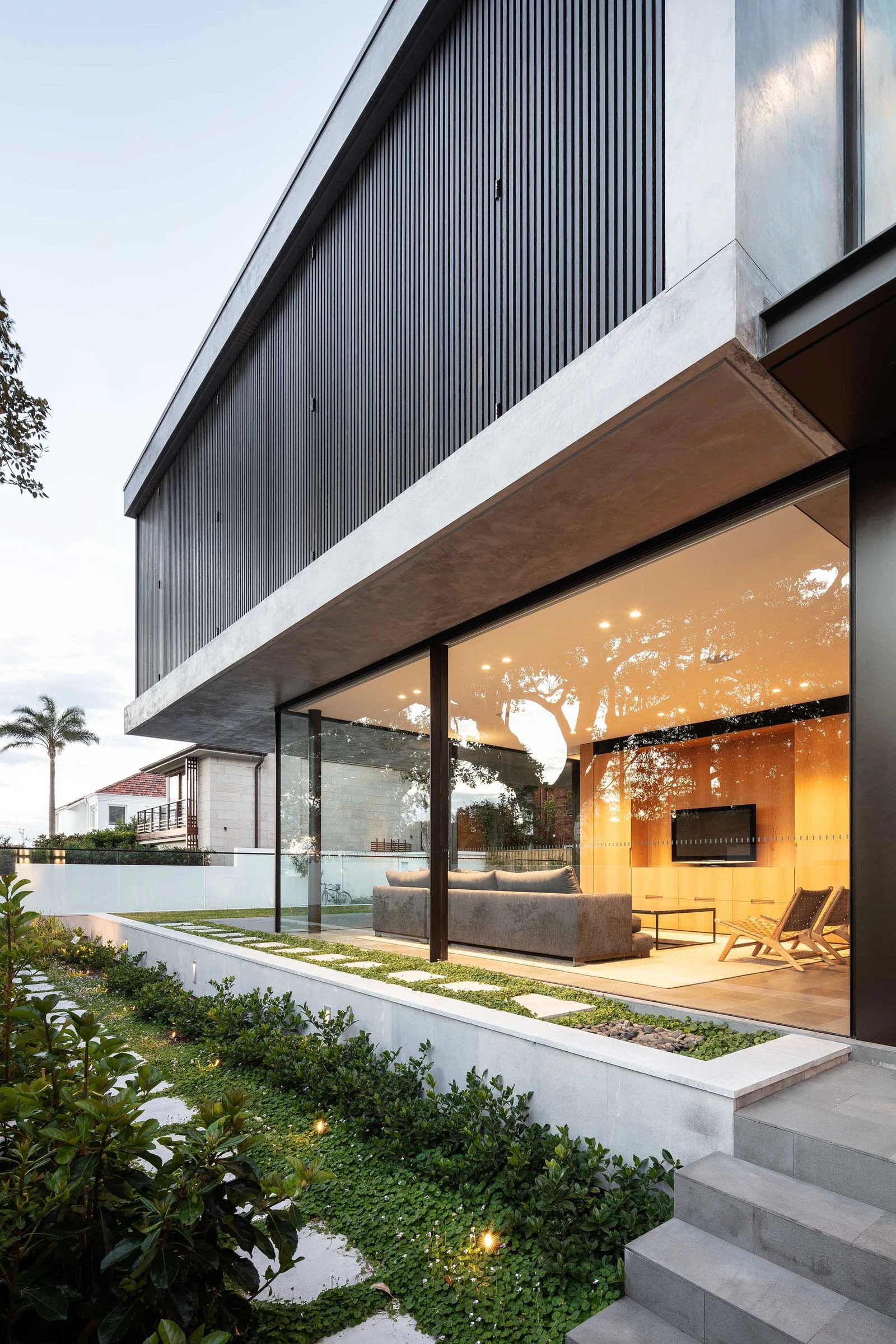
MHN Design Union used Vitrocsa for a house in Double Bay; a striking contemporary extension to a two-storey late Victorian house, it benefits from a northern orientation and views over the nearby beach. The challenge for the architects was to provide unimpeded views of the water, while at the same time deflecting the harsh afternoon sunlight. A series of timber-batten screens set in front of the glass on two sides can be pulled across to reduce the glare and create more privacy (particularly required on the first floor as the ground floor is set behind a high brick fence).
And to enjoy the breeze – as well as the views – the generous terrace can be completely opened up on two sides, creating a seamless division between indoors and out. To create a clear division between the past and present, MHN Design Union also inserted a two-storey glass atrium, with the large western window (also by Vitrocsa) facing the street and externally protected with aluminium louvres. This window’s low-e glass also assists in providing insulation, both from the heat and also from passing traffic (an important feature given the house abuts a busy thoroughfare with people wanting to go the beach or catch a ferry at the end of this street). “One of the benefits of the Vitrocsa system is the built-in drainage at the base of the doors. And as with the frames, the grates are so fine that you’re not aware of them,” says Ng, who appreciates the flush level between spaces.
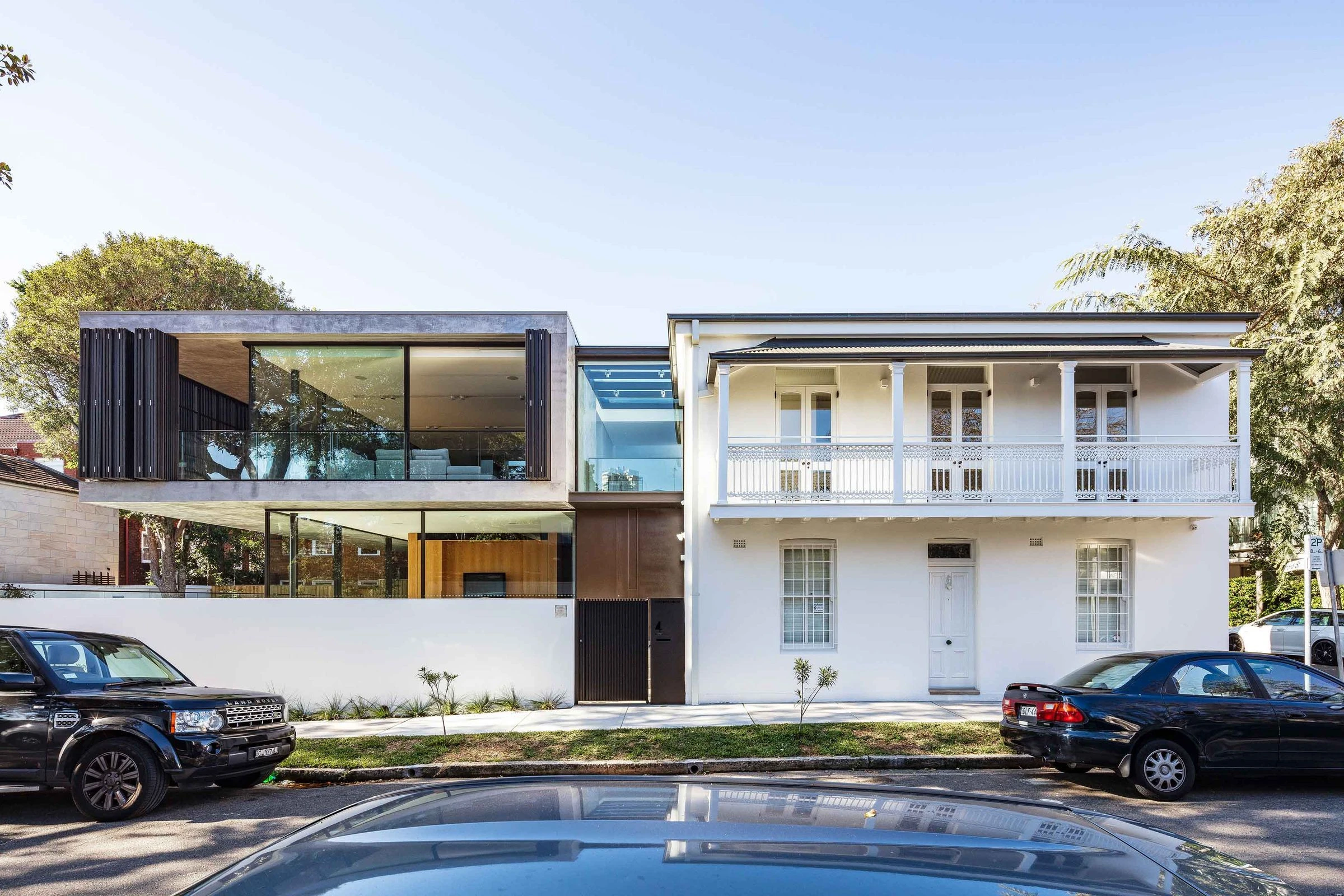
MHN Design Union also used Vitrocsa for a contemporary house in Rose Bay. With its backyard abutting the bay, there was a need to ensure there was little separating the open-plan kitchen and living areas from the water. The architects used Vitrocsa throughout the home, starting with the oversized Pivot glass front door, almost three metres in height.
“From the moment one arrives, there’s a connection to the garden and what lies beyond,” says Ng. The treatment of the home’s rear elevation was slightly more challenging, requiring a seamless 12-metre span of glass doors that needed to be exactingly placed within a post-tension concrete slab. Four Vitrocsa sliding glass doors were used to ensure the concrete floors inside and the concrete tiles used on the terrace were not interrupted with heavy outlines that would detract from these unique views.
Our clients are extremely savvy. They notice when something stands out.
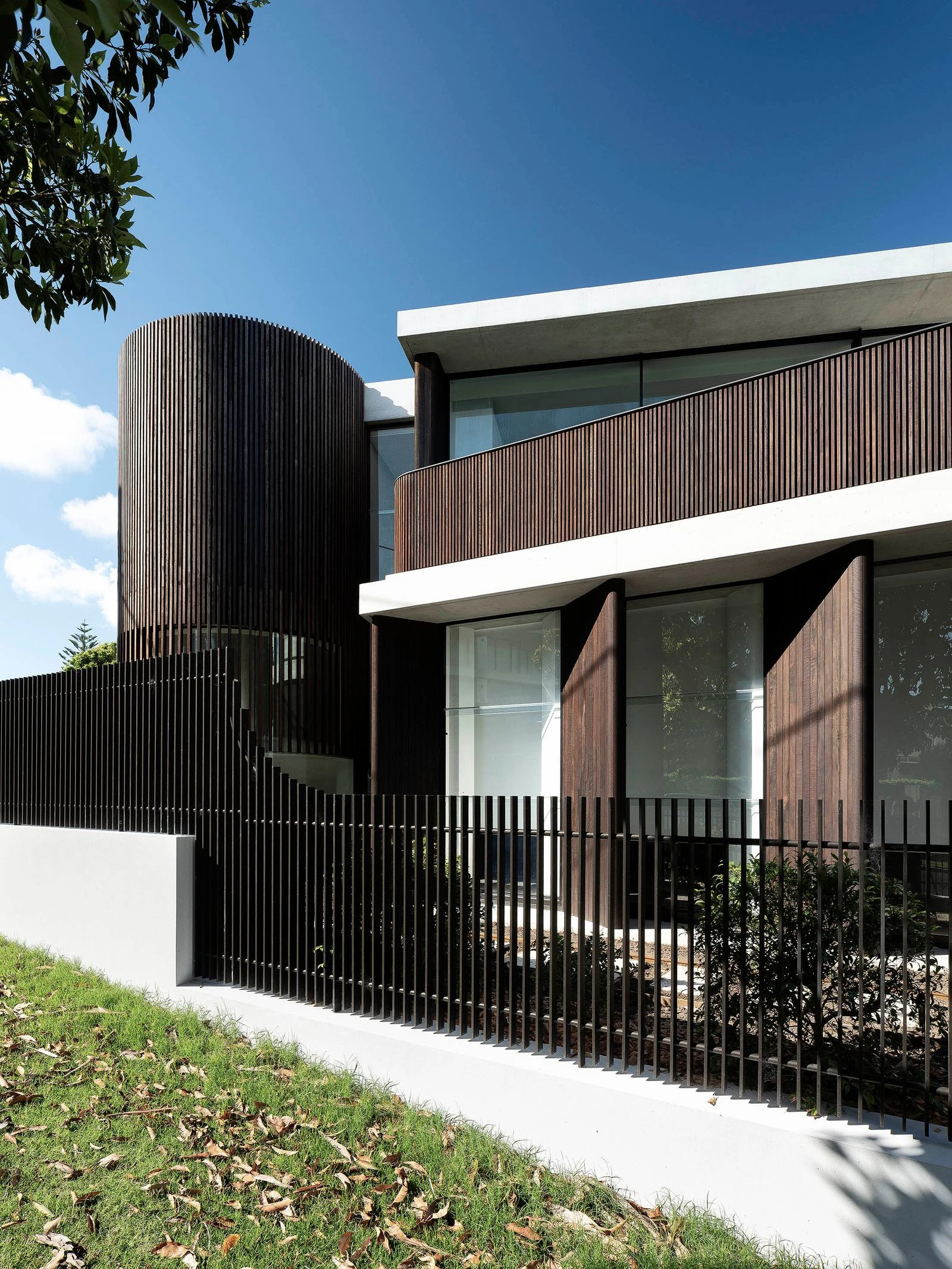
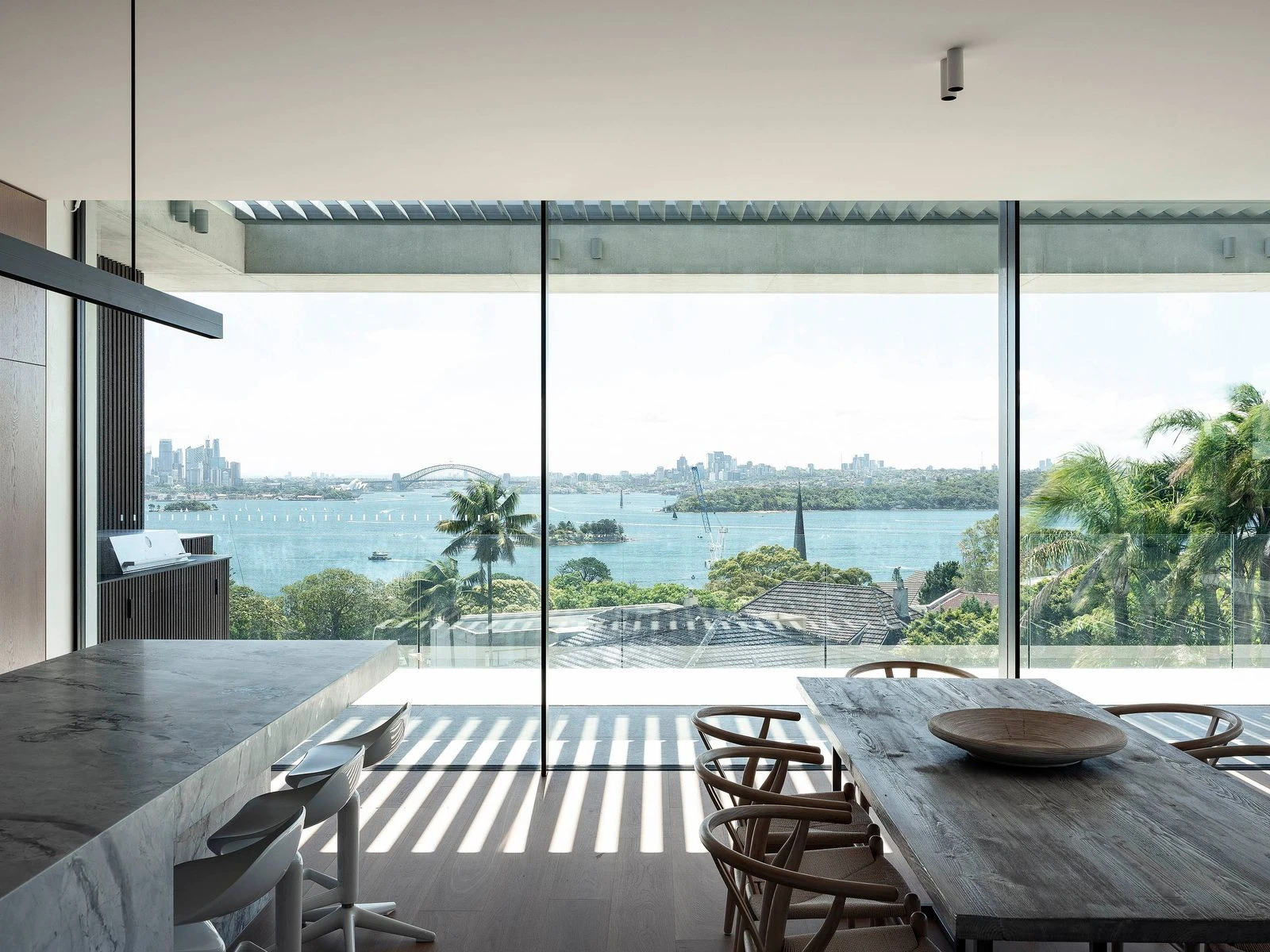
Ng has noticed that, while he was onto Vitrocsa ten years ago, “many of our clients who are commissioning large contemporary homes in some of Sydney’s most coveted suburbs, now ask from the outset of a project if Vitrocsa glass doors and windows will be used”.
“Our clients are extremely savvy. They notice when something stands out,” says Ng, who was initially surprised that the ‘secret was out’.
Ng also appreciates working with the Vitrocsa team, understanding that having early consultation – including thorough meetings at the design documentation phase – allows him, and those tradespeople working alongside him, a smooth path. “We get back all the information we need quickly and Vitrocsa is committed to being on site so there are no surprises,” says Ng.
Fewer panels, greater finesse and sharper views have made Ng loyal to the Vitrocsa system, using it in all his high-end projects. “If you have a view of the Opera House or the Sydney Harbour Bridge from your living area, why would you want to constrain the view and carve it up into segments?” Few, if any, would disagree.
Visit
mhndu.comCredits
- Stephen Crafti – Words
- MHN Design Union – Architecture
- Ivison Constructions | Fairweather Constructions – Construction
- Tom Ferguson | Justin Alexander – Photography

