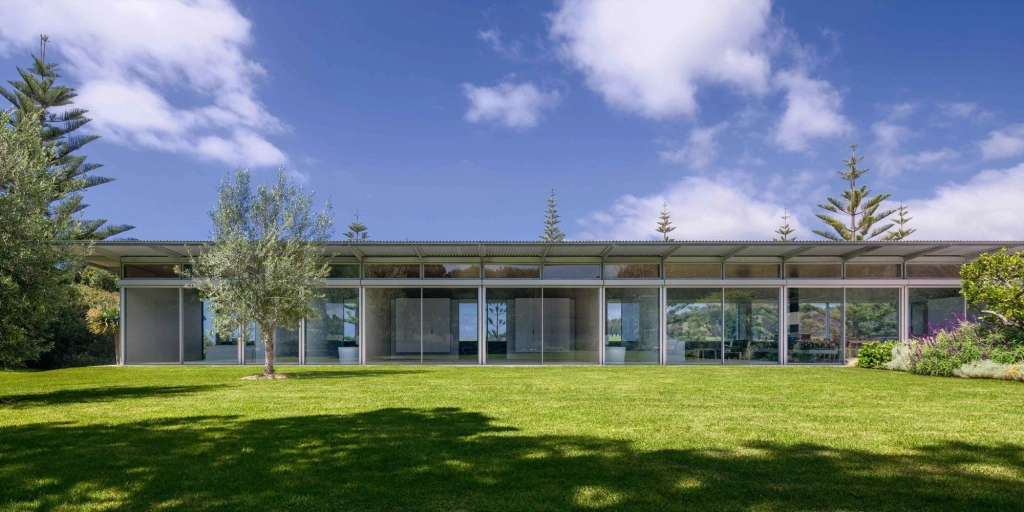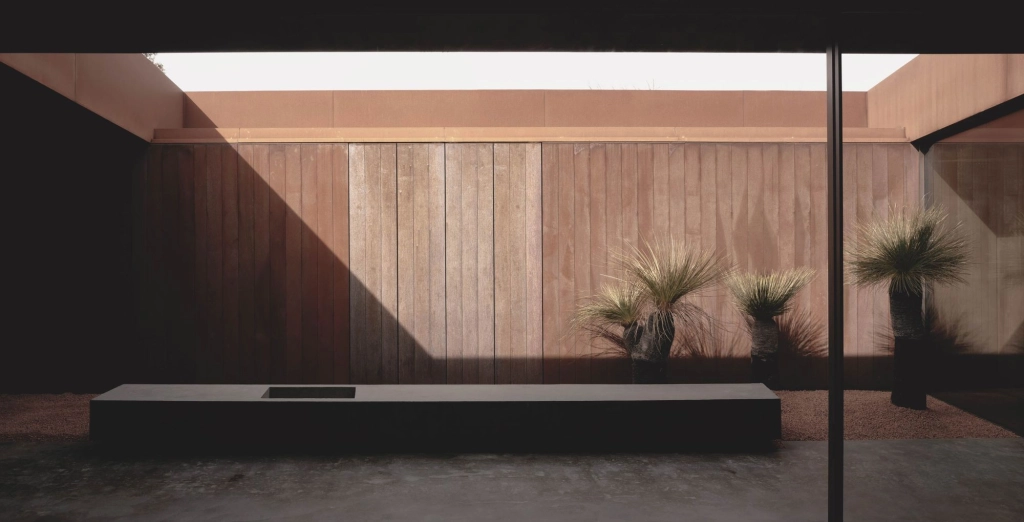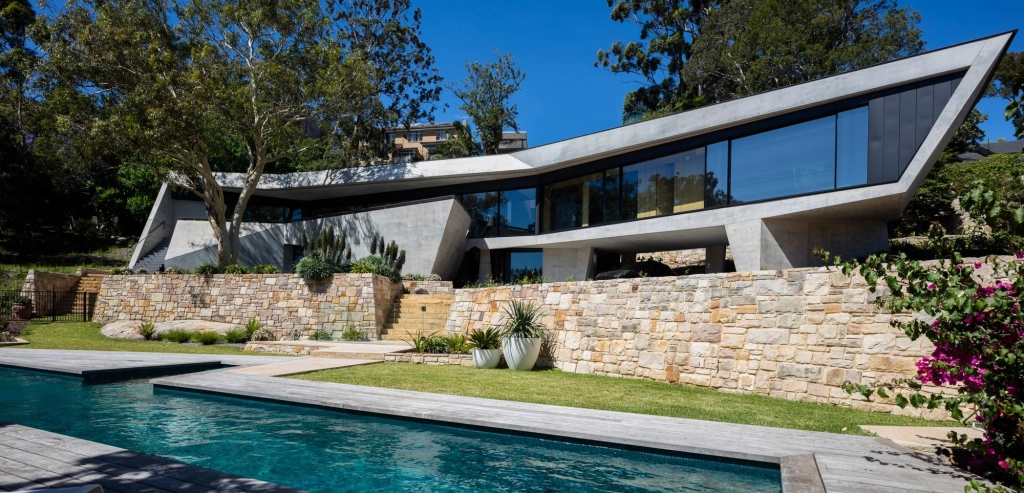In Central Tilba, a five-hour drive from Sydney on the south coast of New South Wales, sits a garden-style weekender designed by Tobias Partners.
–
One of several dotted on the substantial property – including Haxstead, a heritage-listed period home – this project sums up the great Mies van der Rohe’s approach of “less is more”. A simple palette glass, concrete and steel enables this low-slung coastal home, with gardens designed by Myles Baldwin, to sit quietly in the landscape.
“The brief for the Garden House, as it’s referred to, came from both the parents and the next generation,” says Richard Peters, principal of Tobias Partners. “Both were interested in maintaining the views of the Pacific Ocean and these beautiful gardens – some more intimate and pocket-like, others more expansive.”
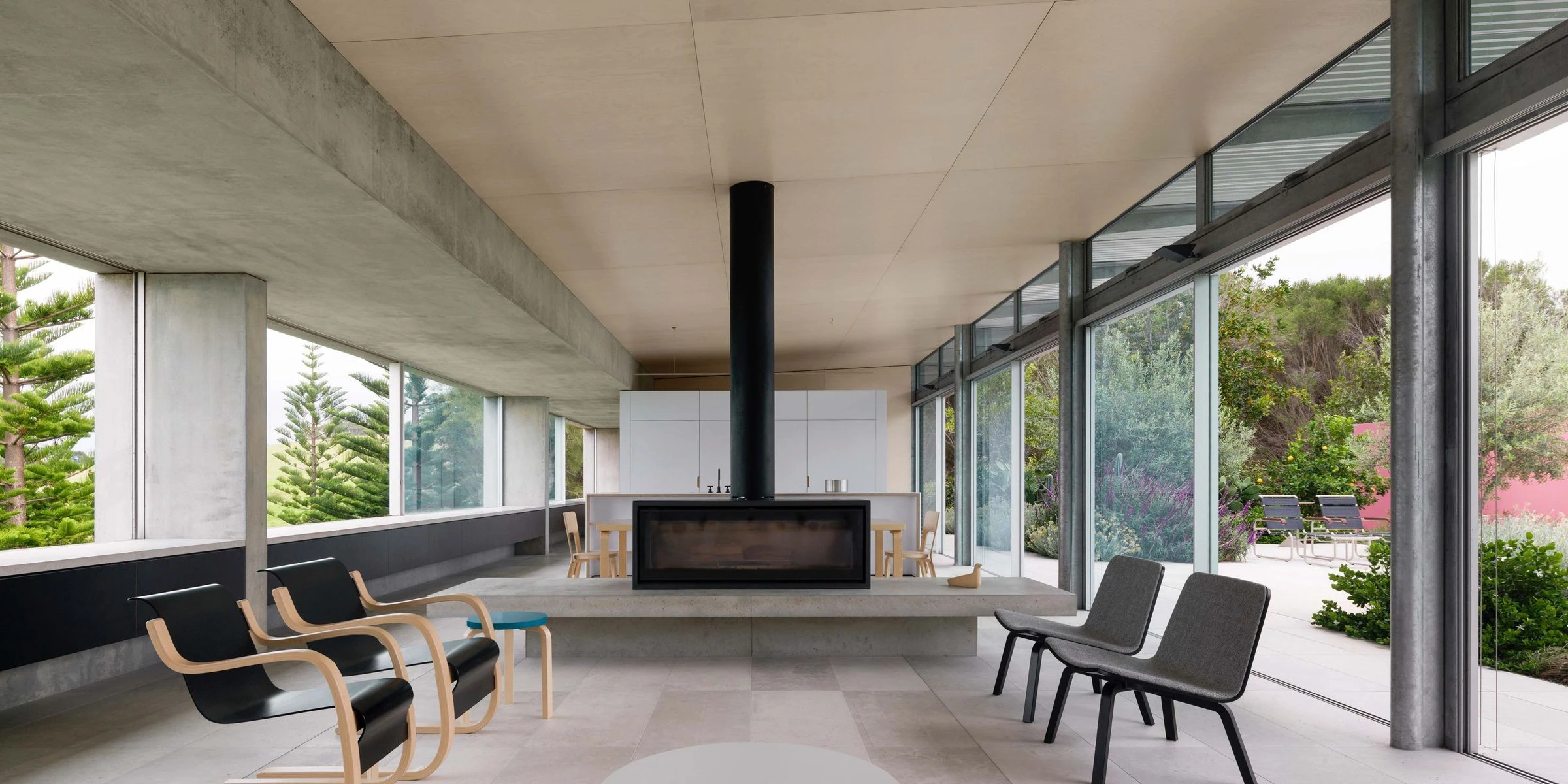
The window and door systems really excited me ... They were as close as you could get to not seeing windows and doors at all.
Peters worked closely with architect Nick Tobias – the practice’s founder and director – and Julia Cumines, who assisted with the design and development of this unique project.
To allow for cross-ventilation, the long, slim pavilion is effectively one room wide. To the north, the house features Vitrocsa Australia’s large Sliding doors and to the south – encased within columns – are the more protected windows.
“I was initially introduced to Vitrocsa through a friend, an architect. That would have been ten years ago,” says Peters, whose discovery aligned with the building of a new house, also by Tobias Partners, at Whale Beach.
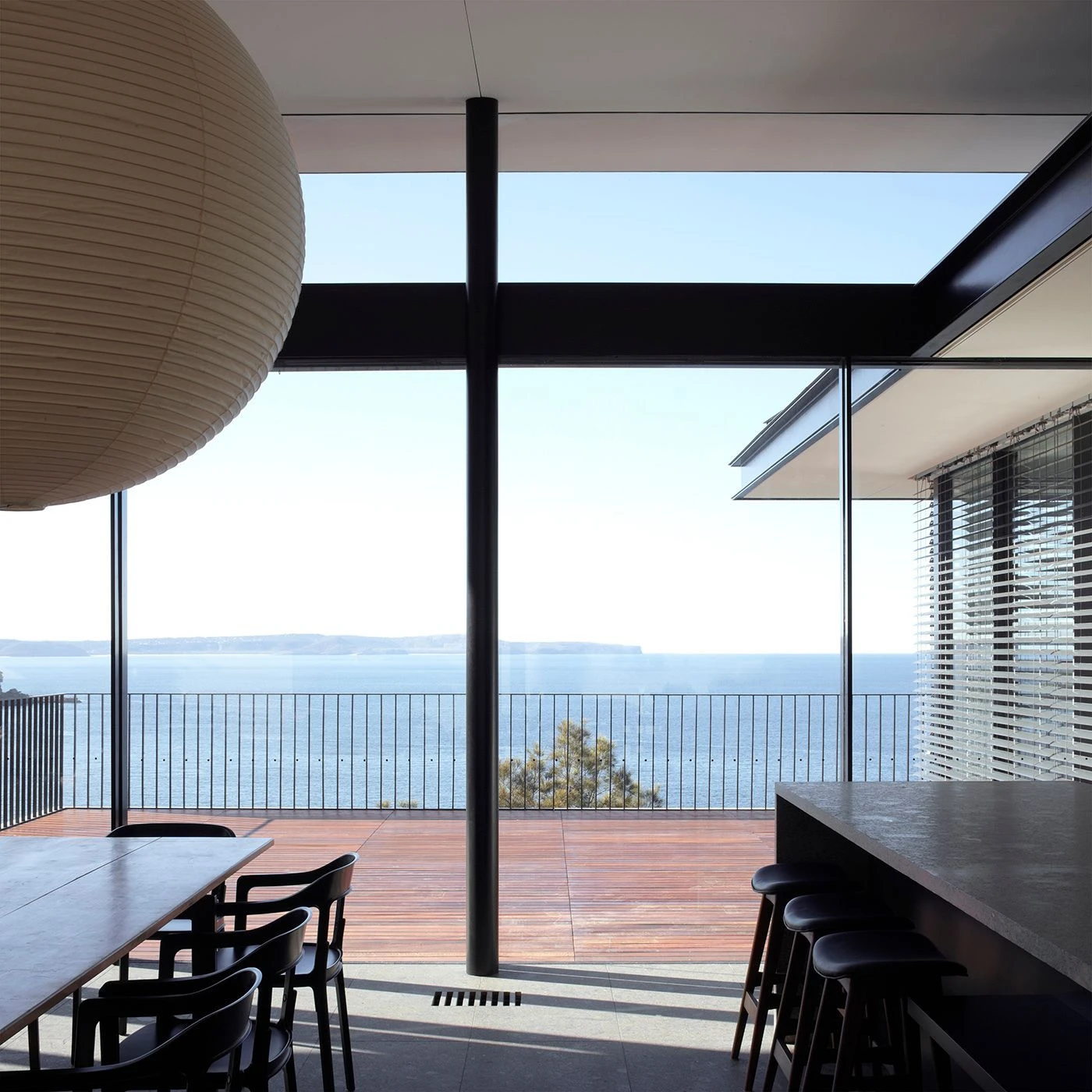
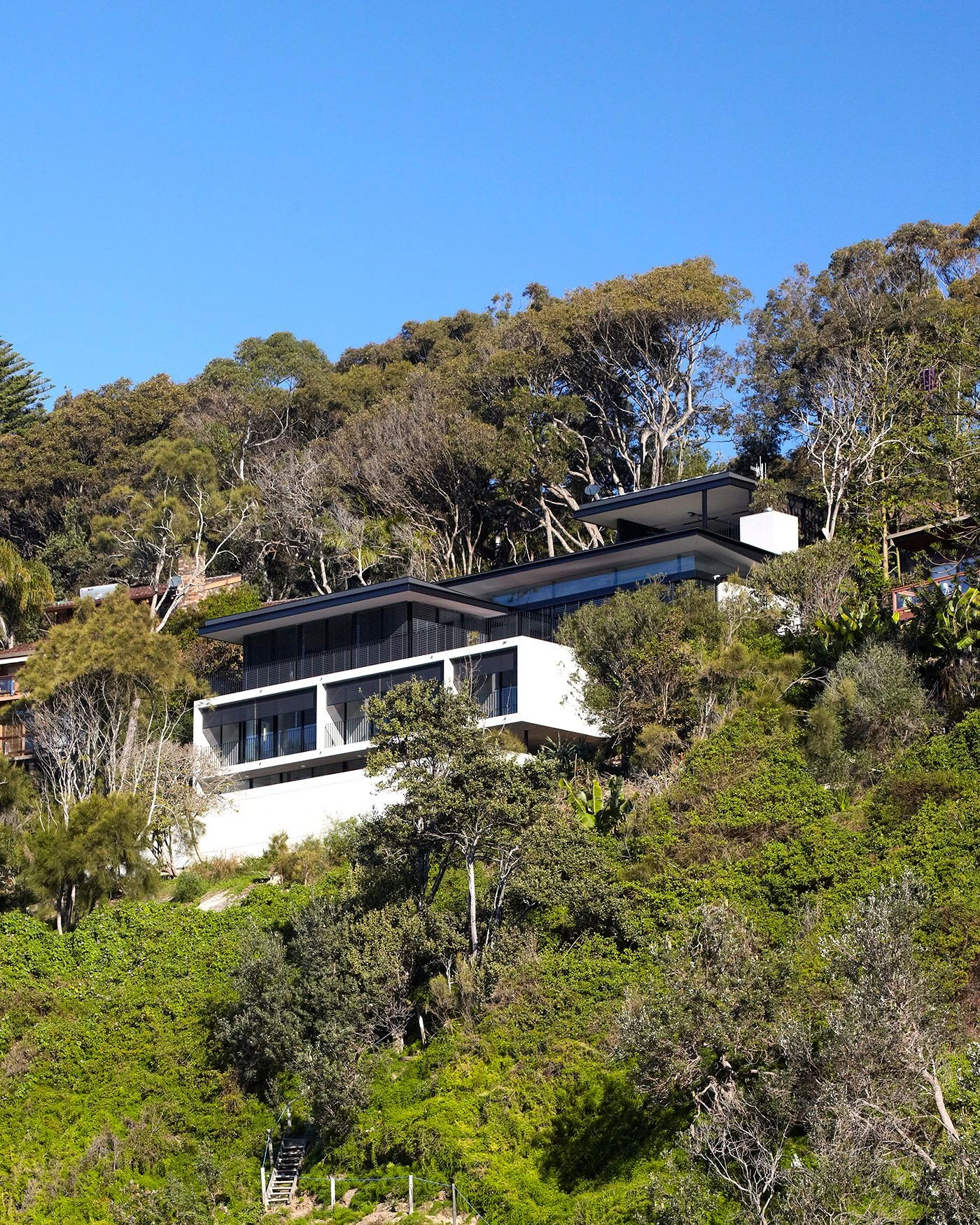
“The window and door systems really excited me, with their super-fine mullions. They were as close as you could get to not seeing windows and doors at all,” says Peters, who has been using the Vitrocsa system across virtually all Tobias Partners' architectural projects. “All the mechanics are completely concealed.”
Glass Pivot doors – six in total – were also used for a new house at Lavender Bay. The front entrance takes the form of a Vitrocsa’s Pivot product, a large glass door that establishes a visual of the harbour from the front door immediately upon arrival. Rather than being restricted by height, the Pivot glass doors can extend to the height of the ceilings, here over three metres tall. “They’re also light to move,” adds Peters.
All the mechanics are completely concealed.
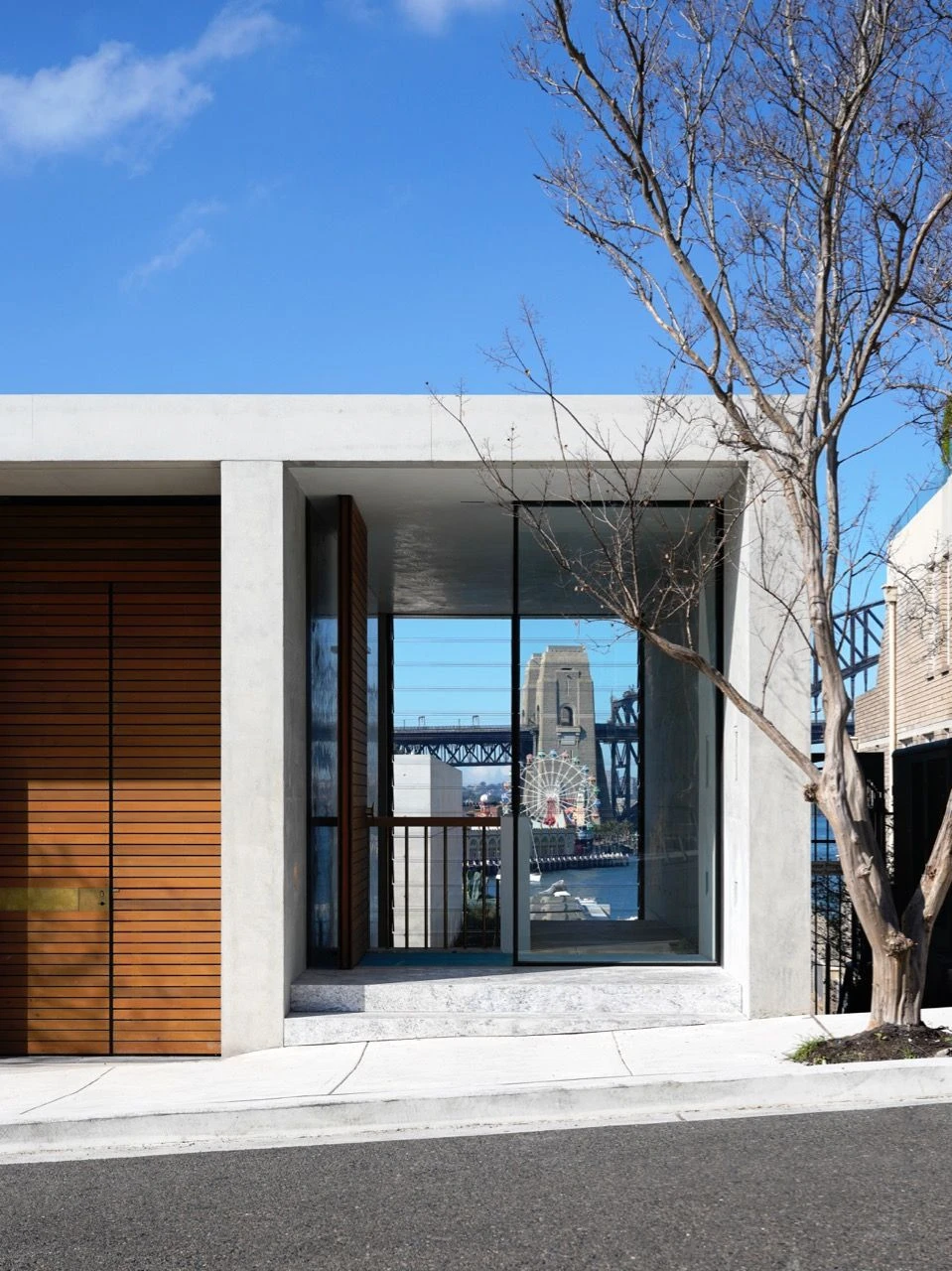
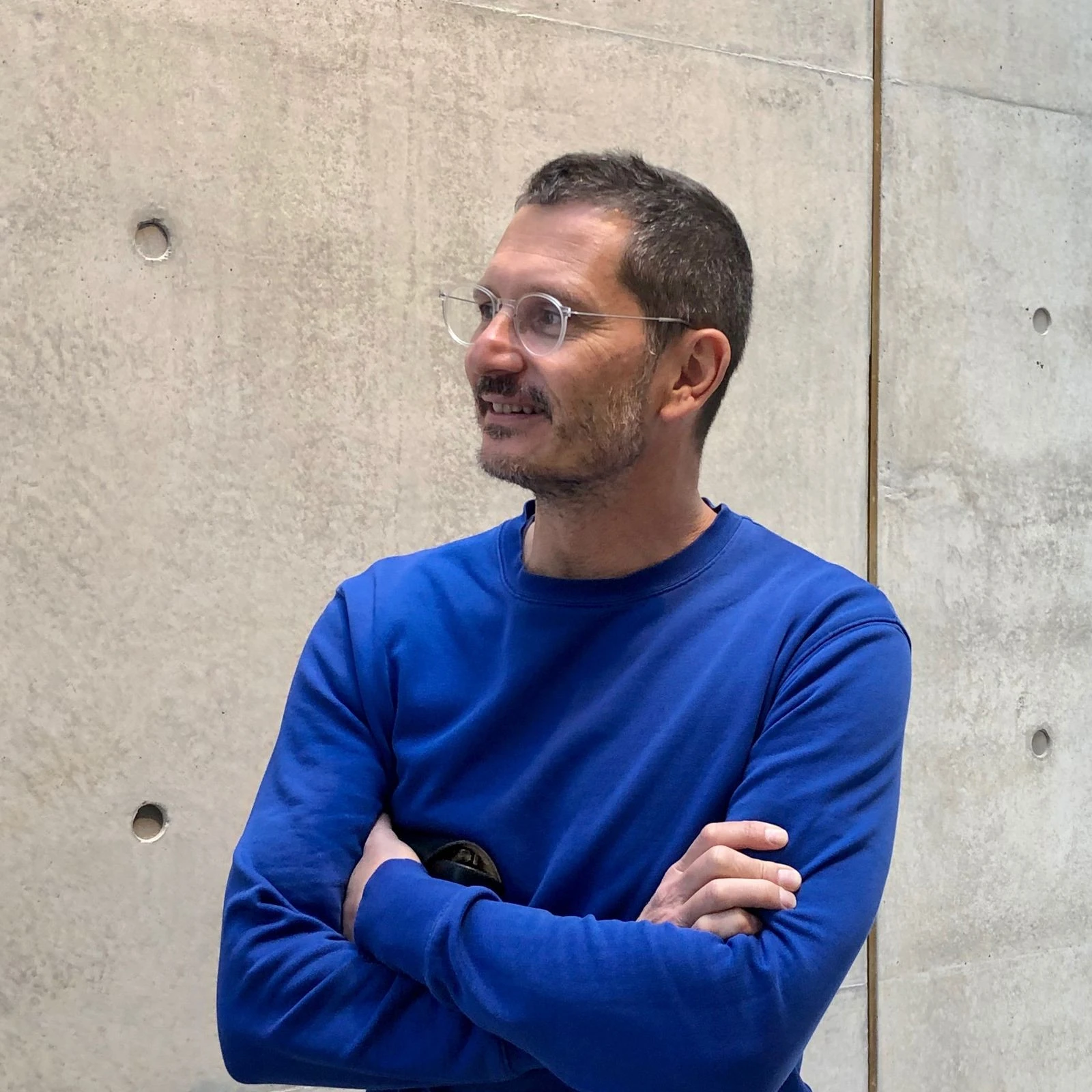
As with van der Rohe’s famous quote that continues to inspire architects, Tobias Partners expresses “less is more”, and considerably “much more”.
“You’re not acutely aware of the edges in this home. Your immediate response is feeling part of the garden, the native bush and these wonderful Norfolk Island pines,” says Peters.
tobiaspartners.comCredits
- Stephen Crafti – Words
- Tobias Partners – Architecture
- Richard Peters | Nick Tobias | Julia Cumines – Project architecture
- Pat Waddell – Construction, Garden House
- Justin Alexander – Photography
