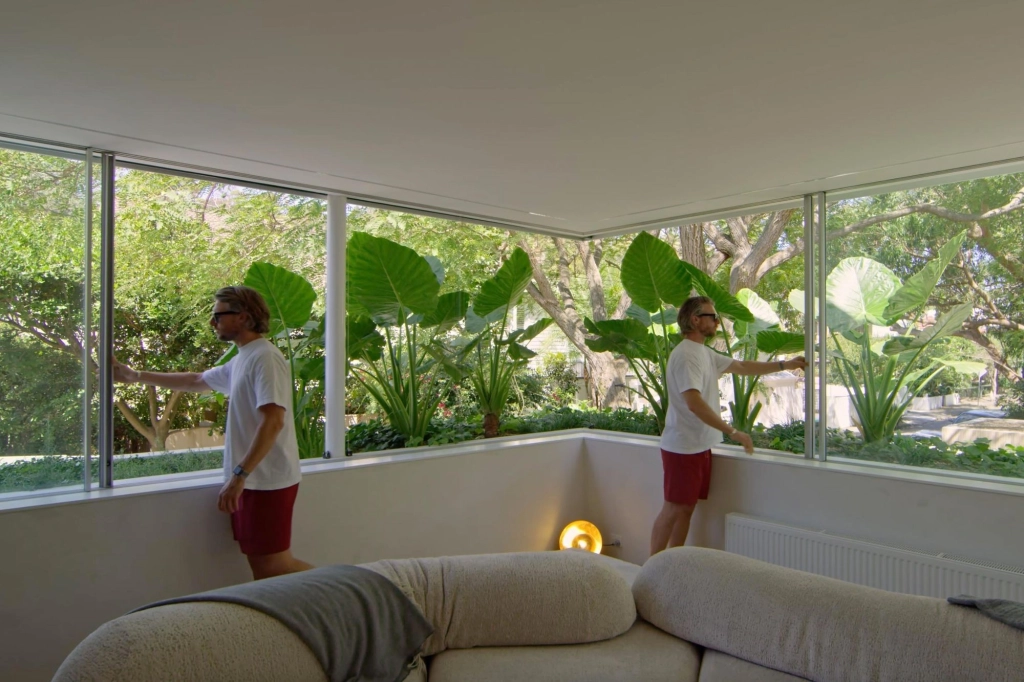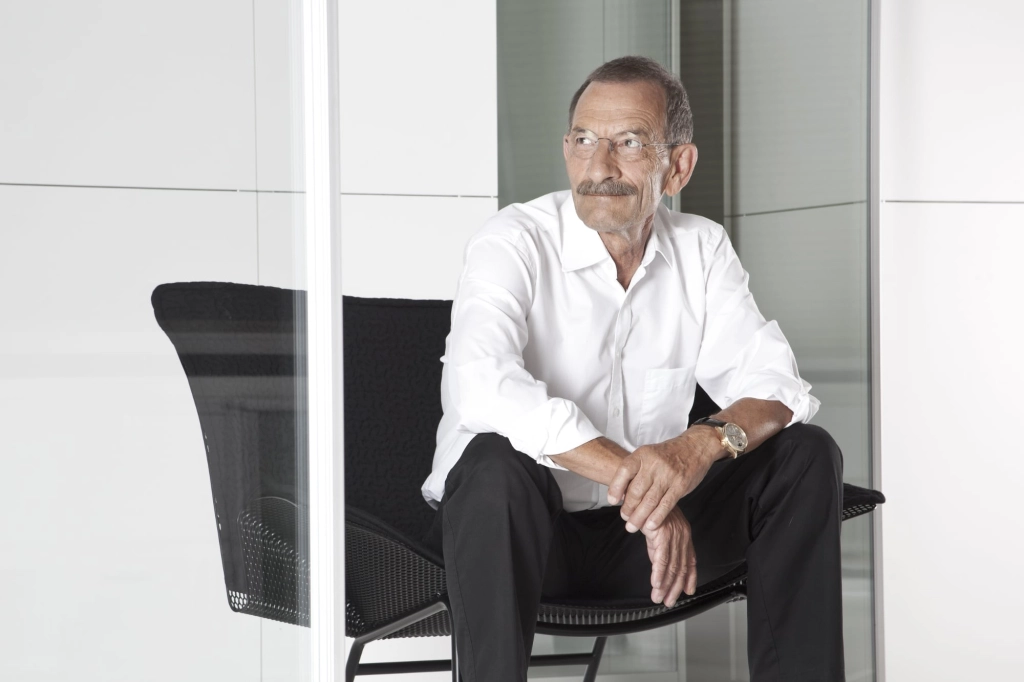Super sleek and beautiful.
Nick Tobias and the team at his architecture firm, Tobias Partners, are long-time collaborators with Vitrocsa Australia. Based in Paddington, New South Wales, the practice has been using the Vitrocsa system in projects for more than 12 years.
Tobias describes the Vitrocsa system as “super sleek and beautiful, with incredibly flush details,” and numerous Vitrocsa configurations can be found in the practice’s award-winning and landmark projects, including Whale Beach House, Garden House, Deepwater, Bronte House, Lavender Bay House and Northbridge House.
When Tobias began planning his own home in his childhood suburb of Watsons Bay, the goal was to create something beautiful for himself and his two sons. In a position with beaches nearby on both sides, and backing onto national park, the home is all about the view. “We like the windows to be as invisible as possible,” he says.
Collaboration with Vitrocsa began in the early design stage, as Tobias embarked on his mission to turn the old brick house into a relaxing, light-filled space. The design included full bleed, full length, full width Vitrocsa Sliding doors, which disappear between the living and garden spaces. “When they’re closed, the frames are wafer-thin,” says Tobias. Upstairs, Vitrocsa Sliding windows create an alfresco bathroom, blurring the line between inside and out.
The ultimate Vitrocsa compliment from Tobias? “When you finish the building, you hardly know it’s there.”
When the doors are closed, the frames are wafer-thin.
Read more about Nick Tobias’ Camp Cove home on The Local Project.
Visit
tobiaspartners.comCredits
- Tobias Partners – Architecture | Interior design
- Orishon Projects | Bear The Builder – Construction
- Myles Baldwin Design – Landscape architecture
- Cheer Squad Film Co – Filming | Editing
- The Local Project – Video production

